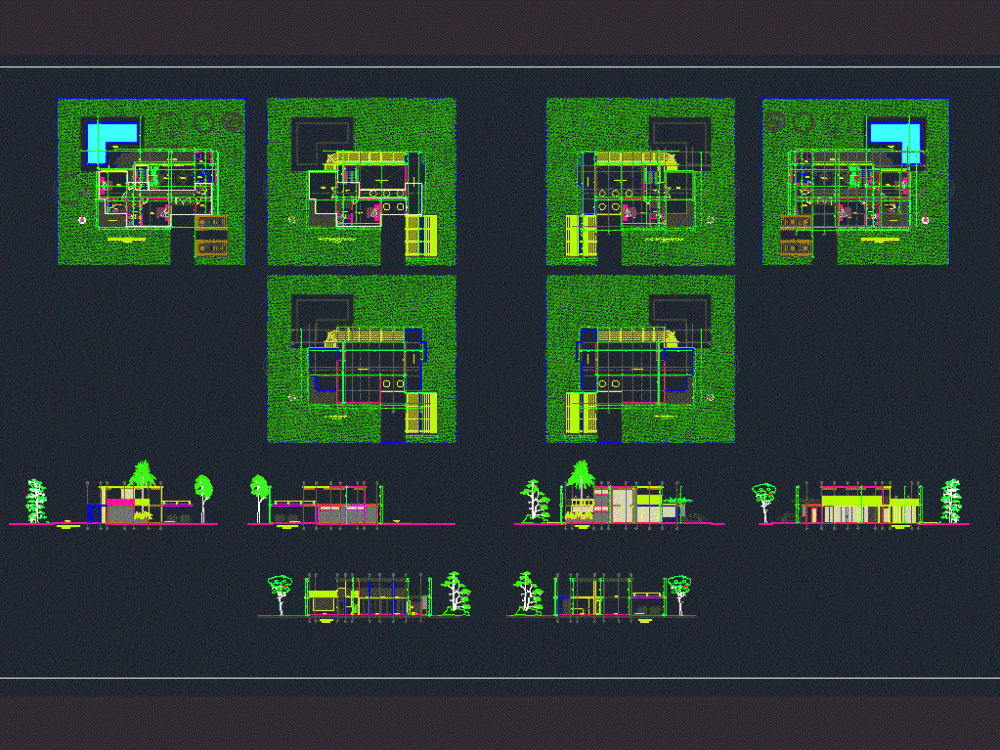ADVERTISEMENT

ADVERTISEMENT
Casa Campestre DWG Block for AutoCAD
Plants plane with cuts home country.
Drawing labels, details, and other text information extracted from the CAD file (Translated from Spanish):
roof plant, south facade, north facade, pool area, parking area, east facade, west facade, free area, area of the property, area chart, total to build, construction index, occupation index, intensity of use, wc , court b – b., court a – a., alcove, dressing room, study, dining room, living room, kitchen, clothes, hall, terrace, outside garden, inner garden, empty on first floor, covered in plate
Raw text data extracted from CAD file:
| Language | Spanish |
| Drawing Type | Block |
| Category | House |
| Additional Screenshots | |
| File Type | dwg |
| Materials | Other |
| Measurement Units | Metric |
| Footprint Area | |
| Building Features | Garden / Park, Pool, Deck / Patio, Parking |
| Tags | apartamento, apartment, appartement, aufenthalt, autocad, block, casa, chalet, COUNTRY, country house, cuts, dwelling unit, DWG, haus, home, house, Housing, logement, maison, plane, plants, residên, residence, unidade de moradia, villa, wohnung, wohnung einheit |
ADVERTISEMENT
