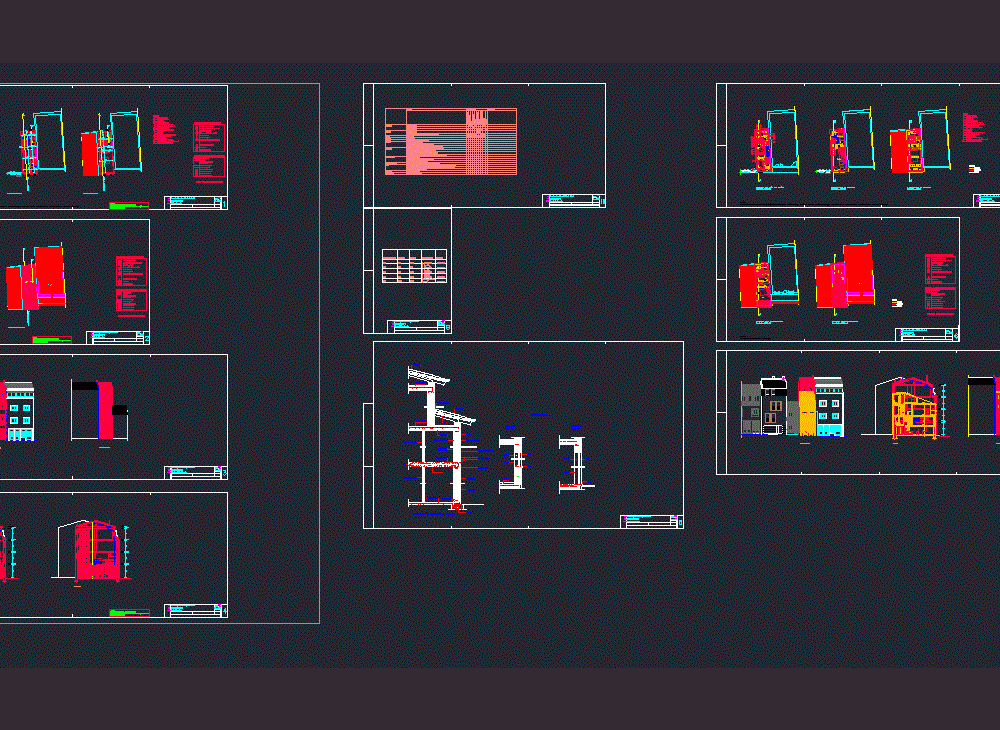
Remodeling Project Rebuild Property DWG Full Project for AutoCAD
Project which aims to rehab a property that is in an advanced state of degradation. The property consists of 3 floors and 4 stories passed level two adjoining buildings.
Drawing labels, details, and other text information extracted from the CAD file (Translated from Portuguese):
planter is sdochã, plantadosforrinhos, plantadacobertura, est.comercial, z.apoio, wc, access, kitchen, living room, balcony, storage, storage, qb, demolish, build, maintain, legend, bedroom, main elevation, rear elevation glazed plaster plaster with satin-finished plastic paint, ceilings, smooth plaster, skirting boards, enamelled iron, ceilings, glazed plaster, plaster plaster according to design, various, yellow granite sills, drop tubes in galvanized sheet with enamel paint, galvanized sheet ruffles painted in enamel paint, galvanized sheet metal painted in enamel paint, covering, infrastructures, built-in electrical network , cold water supply in hydronil tubes, sanitation network in pvc pipes, exterior walls, pre-prepared plaster of the degussa constructi on chemicals, spans, exterior wooden windows painted white and red rims ox blood, exterior wooden doors painted white and red rims ox blood, entrance hall, hall of rooms, hall, interior stairs, rooms, bathrooms and kitchen, circulation, terrace, hardware, stainless steel d type, compartments, general, sanitary ware, jotobá floor, type tagus serie valadares, wood of jotobá, cabinets of the rooms, writing room and mdf kitchenet lacquered, gable coated, gable, exit, cdi, extinguisher – chemical powder, main evacuation path, autonomous emergency lighting block, gas cut-off, light signaling with exit indication, fire detection center , manual alarm button, fire detector, siren with rotary ligneous flag, fire safety symbology, safety instructions, resistant structure, flooring, pa roofing systems, stairway networks, partitioning, floor coverings, wall coverings, roof coverings, lining of stairs, fire resistance of the building elements, flooring between sections, gable walls, fire safety project, a – fish display , b – electronic scale, c – down counter, d – logging machine, f – pio with hose tap, g – flow roller, pedal control, and – fish preparation table, i – soap dish, j – wipes, m – detergent cabinet, o – electric water heater, p – washbasin with non-manual control, n – locker type a, q – shower bench, painted wood, paneled, by the window, flooring, waterproofing, floor covering, roofing, foundations, thermal insulation, tinted to paint, interior coating, floor covering, ceramic tile, connecting stirrup curtain wall, window box, vertical cut, by door, door, thermal insulation, zinc plated ruffle, dimensions in centimeters, any quota indicated is subject to confirmation on the works, notes :, do not measure drawings, use only plot, work, site, scale, date, reconstruction and remodeling of property, design, proposed plants, proposed elevations and cutting, proposed cuts, overlays, overlapping plants, elevations and cuts – overlays, , map of finishes
Raw text data extracted from CAD file:
| Language | Portuguese |
| Drawing Type | Full Project |
| Category | House |
| Additional Screenshots |
 |
| File Type | dwg |
| Materials | Plastic, Steel, Wood, Other |
| Measurement Units | Metric |
| Footprint Area | |
| Building Features | A/C |
| Tags | apartamento, apartment, appartement, aufenthalt, autocad, casa, chalet, consists, dwelling unit, DWG, floors, full, haus, house, logement, maison, Project, property, remodeling, residên, residence, state, unidade de moradia, villa, wohnung, wohnung einheit |
