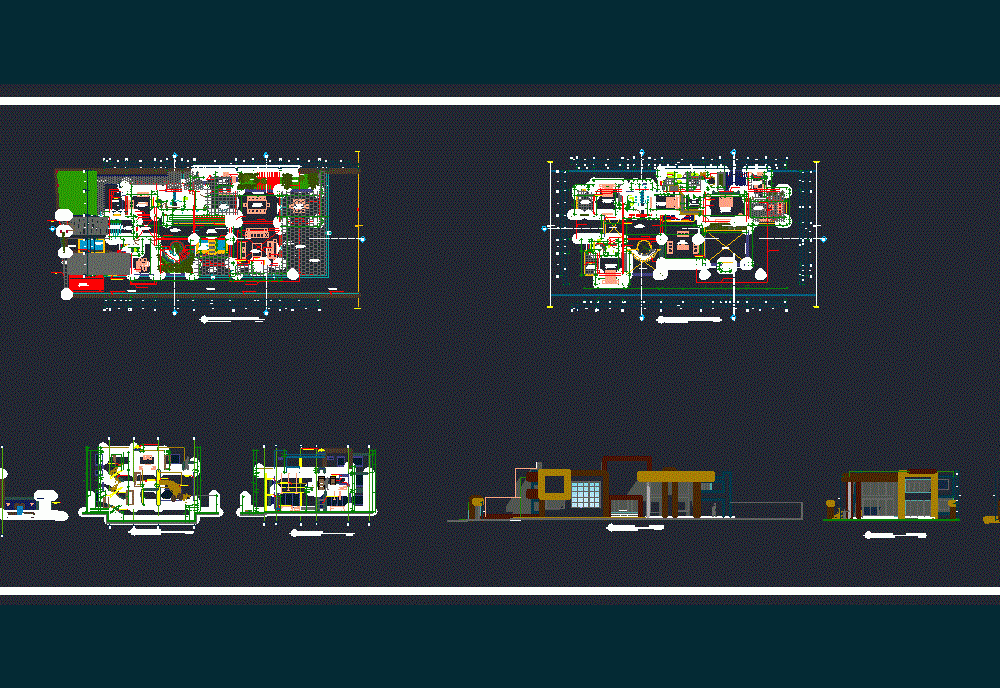
Mansion DWG Block for AutoCAD
Modern housing; sumptuous luxurious appearance. It has basement parking; large gardens and comfortable environments. Each bedroom has its own toilet service; also it has a double-height living room with fireplace.
Drawing labels, details, and other text information extracted from the CAD file (Translated from Spanish):
metal staircase, dining room, terrace, walk, j a r d i n, American grass, entrance, mirror, water, receipt, study, pantry, sh., zen garden, garden, projection. of joists, hall, hall, corridor, proy. beam, porch, flight projection, slab projection, car port, wooden lattice, distribution: general planimetry, proy: single family house, proyecc. flown, projected of flown, proyecc. of beam, projection of emptiness, fall of veil water, projection. of cover, of caº, stone of song, rolled, projection of beam, chimney, metal railing, proyecc. of slab, shelving, meson de caº, base of caº, with veneer of fachaletas, newspaper, com. of, work, table, finished in melamine, project. of pastry, projection of lintel, see kitchen detail oven and refrigerator, breakfast, bar, kitchen, service, patio, living, roof, patio, garage, deposit, patio, matrimonial, wc, bedroom, toilet, kitchenete, empty, glass railing , tempered glass railing, distribution: second level, projection. of, sun and shadow, distribution: roof, dorm. of, dressing, distribution: semi – basement, cleaning, cto., coated in marble, partition walls, drywall, j a r d i n z e n, screen door, p o z or d e l u z, terrain, cutting line, skylight with metal structure, metal structure, projection. block, glass, distribution: first level, see detail of, continuous ceiling, laundry, lift door, proyecc. of ventilation, overhead, g ”, fall of veil of water, mirror of water, plating of fachaletas, railing in glass, manpara of tempered glass, metallic stairs, tempered glass, blocks of glass, built-in mirror, in wall, garden zen , cut: a – a ‘, cut: b – b’, lateral elevation, rear elevation, lift frame, main elevation, asotea, sheet no .:, plane:, owner:, scale:, date:, project:, professional responsible :, location :, architecture: distribution, arq. ciro farfan zaga, c.a.p., team prof. colab.:, team arksur, cad :, July c. quispe, owner:, architects and builders, single-family dwelling, mr. homero ango aguilar, mr. bedriñana flora of ango, dist. ayacucho, prov. huamanga, reg. ayacucho
Raw text data extracted from CAD file:
| Language | Spanish |
| Drawing Type | Block |
| Category | House |
| Additional Screenshots |
 |
| File Type | dwg |
| Materials | Glass, Wood, Other |
| Measurement Units | Metric |
| Footprint Area | |
| Building Features | Garden / Park, Deck / Patio, Fireplace, Garage, Parking |
| Tags | apartamento, apartment, appartement, architecture, aufenthalt, autocad, basement, block, casa, chalet, distribution, dwelling unit, DWG, gardens, haus, house, Housing, large, logement, luxurious, maison, mansion, modern, parking, residên, residence, unidade de moradia, villa, wohnung, wohnung einheit |
