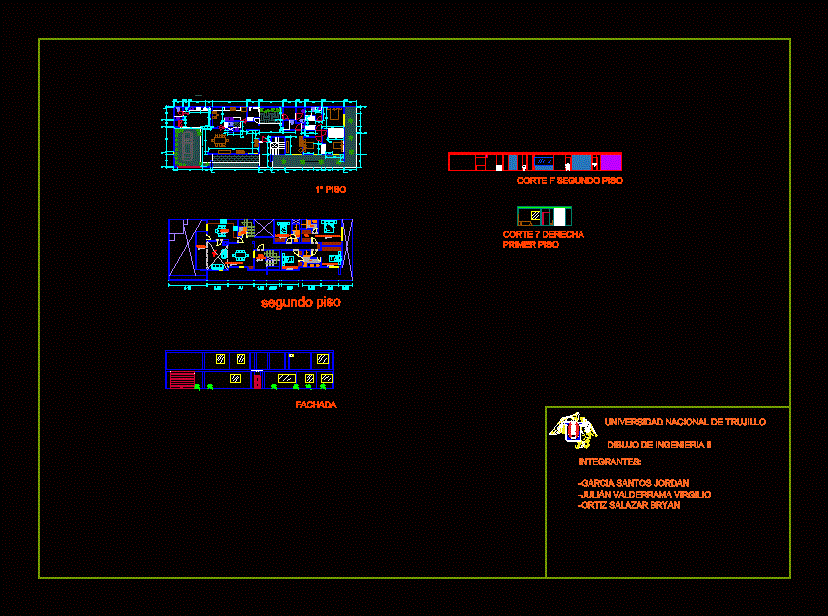ADVERTISEMENT

ADVERTISEMENT
House 2 Levels 2D DWG Block for AutoCAD
Transverse and longitudinal cuts, two-story house; 2d plane carriage house
Drawing labels, details, and other text information extracted from the CAD file (Translated from Spanish):
National University of Trujillo, engineering drawing ii, members: -garcia santos jordan -julián valderrama virgilio -ortiz salazar bryan, court f second floor, facade, master bedroom, dining room, kitchen, entrance hall, terrace, sshh visits, sshh , second floor
Raw text data extracted from CAD file:
| Language | Spanish |
| Drawing Type | Block |
| Category | House |
| Additional Screenshots | |
| File Type | dwg |
| Materials | Other |
| Measurement Units | Metric |
| Footprint Area | |
| Building Features | |
| Tags | apartamento, apartment, appartement, aufenthalt, autocad, block, casa, chalet, cuts, dwelling unit, DWG, family house, haus, house, levels, logement, longitudinal, maison, plane, residên, residence, story, transverse, unidade de moradia, villa, wohnung, wohnung einheit |
ADVERTISEMENT
