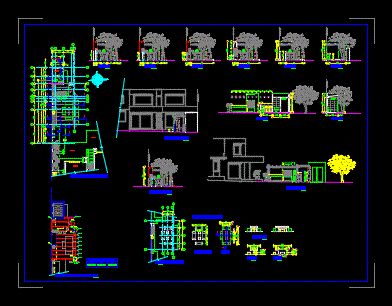
Barbecue DWG Full Project for AutoCAD
The plane corresponds to a barbecue (place for roasts) to design for a private house in Chile. Pose plant; courteous; elevations and axes. The assignment was to design a continuous barbecue to housing; Therefore he had to be in the style (Mediterranean); object does not affect the facade of the house. The project includes a small bar; a table of concrete; bathroom and a warehouse to store items for the maintenance of the pool and furniture cushions Terrace
Drawing labels, details, and other text information extracted from the CAD file (Translated from Spanish):
bar, existing fence, color code, all black pencils, north elevation, east elevation, south boundary, west elevation, aa cut, bb cut, cc cut, dd cut, ee cut, ff cut, winery, bathroom, terrace, dining room, plant architecture quincho, elevations, floor, furniture bases, furniture details on site, gg cut, false sky, equipment, pool, hh court, plant beams and roof quincho, barbecue, beam a, house, total, movable site
Raw text data extracted from CAD file:
| Language | Spanish |
| Drawing Type | Full Project |
| Category | House |
| Additional Screenshots | |
| File Type | dwg |
| Materials | Concrete, Other |
| Measurement Units | Metric |
| Footprint Area | |
| Building Features | Pool |
| Tags | apartamento, apartment, appartement, aufenthalt, autocad, barbecue, casa, chalet, chile, corresponds, Design, dwelling unit, DWG, elevations, full, haus, house, logement, maison, place, plane, plants, private, Project, residên, residence, sections, unidade de moradia, villa, wohnung, wohnung einheit |
