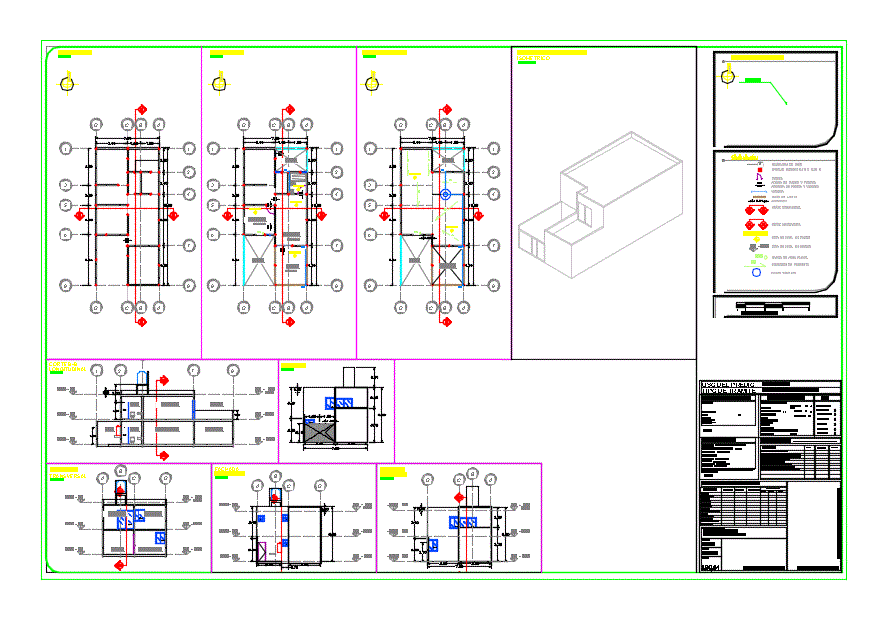
House Bedroom 2 Levels DWG Block for AutoCAD
Plants; cuts and facades of a house room Average Interest 7×15
Drawing labels, details, and other text information extracted from the CAD file (Translated from Spanish):
npt, roof level, saf, baf, sac, bap, location sketch:, symbology:, home, ground floor, top floor, aa cut, cross section, bb cut, longitudinal, axis symbology, door, door and window height , width of door and window, window, dimension, cross section, longitudinal section, height level in the floor, height level in sections, architectural, floor, sections and facades, single-family, address :, meters, concept, demolition, total m, alignment ml, parking, construction data, signature :, name :, professional card :, data of the dro, phone :, delegation :, street and no .:, content of the plan :, key :, flown, basement, mezzanine, bardeo ml, colony:, street :, date, previous license., new work, a. built, no. lic, regularization, coefficient of occupation of the soil, normativity, maximum height allowed, restriction to the front, restrictions dic. land use, soil utilization coefficient, parking spaces, percentage of free area, no. folio:, opinion of land use, between the street :, no.:, and the street :, standard, unofficial.:, date :, project, multi-family, industrial, commercial, owner’s information, cadastral key :, measure of the front :, data of the property, block :, area :, lot :, fund:, residential, use, dimensions:, difference, foot of plan designed by the urban development direction, I declare that the data and information consigned in this plane are true and, are in accordance with the current construction regulations for the municipality of Querétaro, use of the property, type of procedure, condominium, services, should present the data concerning the building, expansion-regularization, no. d.r.o :, scale :, others, coefficient of absorption of the ground, facade, back, main, roofs plant, rainfall water fall, slope indication, esc: without esc., hydraulic installations, isometric
Raw text data extracted from CAD file:
| Language | Spanish |
| Drawing Type | Block |
| Category | House |
| Additional Screenshots | |
| File Type | dwg |
| Materials | Other |
| Measurement Units | Imperial |
| Footprint Area | |
| Building Features | Garden / Park, Deck / Patio, Parking |
| Tags | apartamento, apartment, appartement, aufenthalt, autocad, average, bedroom, block, casa, chalet, cuts, dwelling unit, DWG, facades, haus, home, house, Housing, interest, levels, logement, maison, plants, residên, residence, room, unidade de moradia, villa, wohnung, wohnung einheit |
