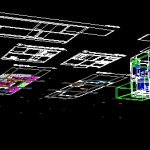ADVERTISEMENT

ADVERTISEMENT
Casahabitacion DWG Block for AutoCAD
Room house on the ground 6m from the front; It consists of: garage for one car; Hall; kitchen; dining area; health and service yard on the ground floor; Upstairs integrate three bedrooms and a shared bathroom. Plants – Cortes – Views – Volumetry
Drawing labels, details, and other text information extracted from the CAD file (Translated from Spanish):
view title, first level, architectural, ground floor, bathroom, garden, garage, dining room, living room, pantry, kitchen, sanitary, p. service, main facade, roof, access, master bedroom, balcony
Raw text data extracted from CAD file:
| Language | Spanish |
| Drawing Type | Block |
| Category | House |
| Additional Screenshots |
 |
| File Type | dwg |
| Materials | Other |
| Measurement Units | Metric |
| Footprint Area | |
| Building Features | Garden / Park, Garage |
| Tags | apartamento, apartment, appartement, aufenthalt, autocad, block, car, casa, chalet, consists, dining, dwelling unit, DWG, front, garage, ground, hall, haus, home, house, kitchen, logement, maison, residên, residence, room, two levels, unidade de moradia, villa, wohnung, wohnung einheit |
ADVERTISEMENT
