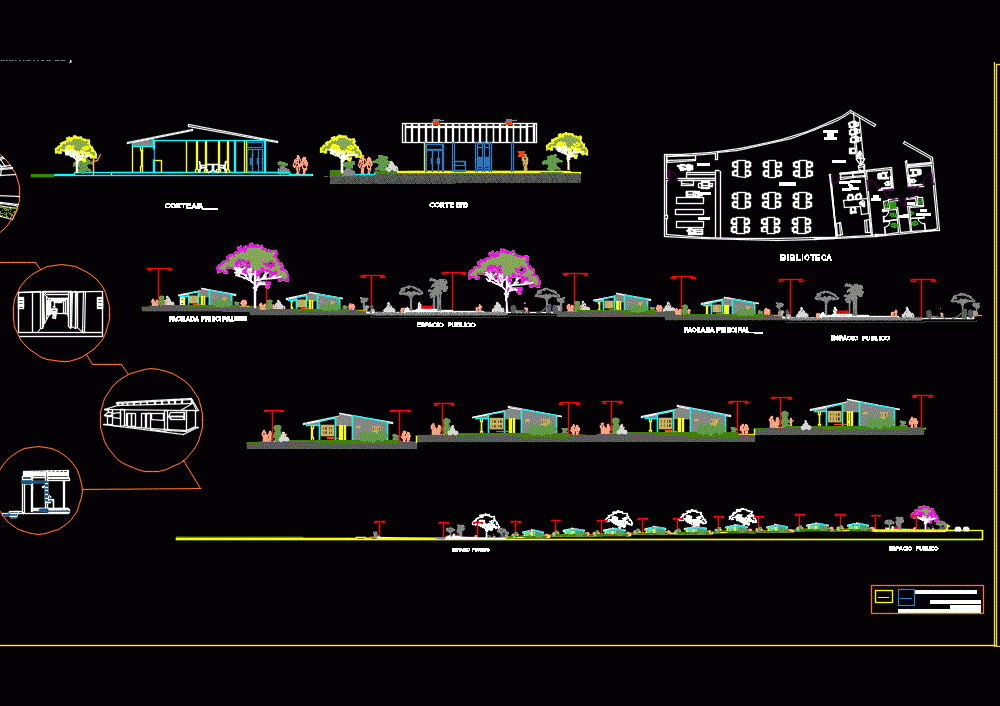
Rural Housing DWG Full Project for AutoCAD
It is a rural housing project in the municipality of Cauca saw. It has 29 prototypes;
Drawing labels, details, and other text information extracted from the CAD file (Translated from Spanish):
workshop, parking, manhattan billiards, lot, communal hall, r i o e j i d o, i.c.b.f., service station, sports center, laundry, winery, local, scrap yard, storage, wood, shelves, p. of arq enrique guerrero hernández., p. of arq Adriana. rosemary arguelles., p. of arq francisco espitia ramos., p. of arq hugo suárez ramírez., pool, wading pool, npt, walker, sundeck, garden, a-a ‘, —————————- —–, plotter-design-construction, popayan – cauca – colombia, contains :, walter josé pedraza garcés, design :, date :, water district santa ana, scale :, architectural plans, project :, structure, m . Professional:, ss.hh, men, ladies, polished cement floor, project :, municipality of popayan, design theme :, architectural design :, contains :, observations :, file :, date :, dobujo :, scale :, plane no., note :, carlos mesa s., location :, black, owner :, department of cauca, pens :, color, thickness, this plane is the intellectual property of the designer, designers, made with electronic methods, do not modify manually and , its use is forbidden without the signature and authorization of, improvement, access street, plant, julian andres table, design, architectural, via rejoya, peace gardens, sauces bar, dispenser, library, lid, water input, coarse sand, stone, undo, exit, entrance, tank, main access, public space, bathroom, neighborhood the pile, neighborhood center, wooden pillar, covered asbestos cement, main access route, university foundation of popayan, addressed to: arq felipe burbano Dr. Alexander Villa presented by: cristian alexander alarcon melo, toilet, duct, w.c. men, w.c. ladies, cellar, copies, collection, coordinator, control, floor plan, collection, service room, studio, right side facade_____, facadeposterior_____, – main facade_____, left side facade_____, kitchen, dining room, hall
Raw text data extracted from CAD file:
| Language | Spanish |
| Drawing Type | Full Project |
| Category | House |
| Additional Screenshots | |
| File Type | dwg |
| Materials | Wood, Other |
| Measurement Units | Metric |
| Footprint Area | |
| Building Features | Garden / Park, Pool, Deck / Patio, Parking |
| Tags | agriculture, apartamento, apartment, appartement, aufenthalt, autocad, casa, chalet, detached house, dwelling unit, DWG, full, haus, house, Housing, Livestock, logement, maison, municipality, Project, residên, residence, rural, unidade de moradia, villa, wohnung, wohnung einheit |
