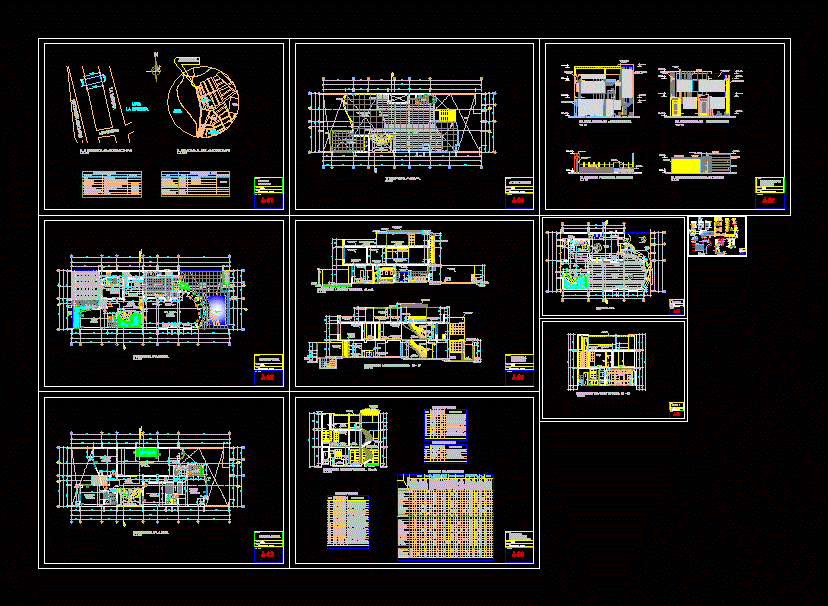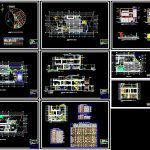
Project Beach House DWG Full Project for AutoCAD
Plants, sections and elevations
Drawing labels, details, and other text information extracted from the CAD file (Translated from Spanish):
refr., n.p.t., empty, terrace, wcloset, bedroom, master, passage, garden, entrance, study, hall, bathroom, car port, dorm. service, living room – dining room, bar, fireplace, kitchen – cd, pool, terrace, game terrace, glass teatina, proy. third level roof, laundry patio, painting workshop, gardener, proy. beam, first floor, proy. of high furniture, niche, proy. of roof second level, proy. vacuum, veneered in wood, concrete slab, ventilac., pipeline, floor porcelain, Spanish, shower, proy. of hood, smoke extractor, series wood-color cedar, proy. of lintel, proy. of roof – second level, proy. ceiling, table – ovalin, triple horn, proy. of wood cupper, block of glass, marbled, tarrajeo rubbed – painted, proy. of vigueteria, proy. of portico, proy. of wooden beam, sidewalk, diamond-gray color series, stone slab floor, white terrazzo floor, proy. of eaves – support of teatina, Andean ashtray perlato, gray marble floor, celima ceramic floor, proy. of apron, brick plate, porcelain floor, proy. low slab, solid brick bench, longitudinal section a – a, veneered in wood, painted with latex, smooth rubbed tarrajeo, wooden joists, marble countertop, dorm.de serv., suspended wooden butler, niche, porcelain tile, pastry brick, natural finish, black accessories, colorless tempered glass, painted wood carpentry, longitudinal section b – b, veneered in marble, w.cl., side apersianado, painted duco matte, wooden door, date :, scale :, plane :, sh, section bb, section aa, second floor, roof terrace, window box, quantity, width, height, sill, type, observations, overlighting of raw glass – painted duco, picture of screens, lower apersianado – painted duco, with circular veranda – painted duco, picture of doors, drawer frame – painted duco matte, cross section c – c, cupper, pasad., post formed wood veneer, paint, tekno or similar , wash. – Tendal, runner, ss.hh. princip., dorm. princip., baseboards, against, finish, living room, hall – staircase, bathrooms, car port – entrance, finishes, environments, floors, walls, tarrajeo rubbed, solaqueado, white wash, terrazzo cement, polished burnished, cement floor , of ceramic series, ceramic floor series, windows, with acces. black, tempered glass, glass teatina, doors, counterplac. wood, wooden ceiling, direct system, natural finish joists, board-type wood, edge-jointed, satin, mortar-poured, sky, glass, victor or similar, synthetic enamel, tempered glass, supermate latex, ticino, stainless, first, aparat., sanit., national, color, national, steel, first, glass blocks, or similar quality, with metal mesh, iron frame galvan., electr., Bakelite, white, outputs, other, in wooden doors, wooden niches, lacquered color, yale locksmith, melamine, furniture – closet, portico, sector in relief, wooden beams, natural color, rear fencing, lift door, frosted tarrajeo frosted, double painted railing , veneered with wood, concrete staircase, patera, level, polished cement floor, diamond-gray color, wood-cedar color, service cc, section cc, box vain, covers, wood, glass templex, colorless, slab gray color, veneer of pidra, elevation princ ipal de cerco, pacific ocean, elias aguirre, the terraces, psje.g.klinge, psje. and. aguirre, psje. Miraflores, captaincy, ceo. fap. j. quiñones, urb. the station, malecón seoane, cabo blanco, urb. the navy, bosna, psje. radisha, navy, quiñones, alamos, cocos, future projection stadium, location, location, by lic. const., area of land, free area, area to be built, second floor, first floor, level, if met, maintain façade with removal, alignment, normative table, parameters, zoning, uses, maximum height, minimum frontal withdrawal, parking, project, required, rnc, beach house, areas, total to build, location, development, wooden beams belt projection, beige color, cedar color, gray color, post formed, cut d – d, cross section d – d, kitchen, ceramic countertop, concrete, shooter, tarrajeo, ceramic shutter san lorenzo, brick, laundry pit record, taps, details, manuel seoane street, lot location, bench, npt, ext, int, hinge vaiven, hinge, tarugo , screw, self-tapping, fixed blade, details of doors and windows, ceiling detail of dining room, reinforced concrete beam, staircase foundation, wood veneer step, fixer, additive, ceramic, tamped ground, npt hall floor with, finished ceramic, step, step a in particular, structure of, counterpass, staircase structure of, concrete, counterbalance of wood, veneer of wood, ceramic, brick, fixative additive, partitioning, details of
Raw text data extracted from CAD file:
| Language | Spanish |
| Drawing Type | Full Project |
| Category | House |
| Additional Screenshots |
 |
| File Type | dwg |
| Materials | Concrete, Glass, Steel, Wood, Other |
| Measurement Units | Metric |
| Footprint Area | |
| Building Features | Garden / Park, Pool, Fireplace, Deck / Patio, Parking |
| Tags | apartamento, apartment, appartement, aufenthalt, autocad, beach, beach house, casa, chalet, dwelling unit, DWG, elevations, full, haus, house, logement, maison, plants, Project, residên, residence, sections, unidade de moradia, villa, wohnung, wohnung einheit |
