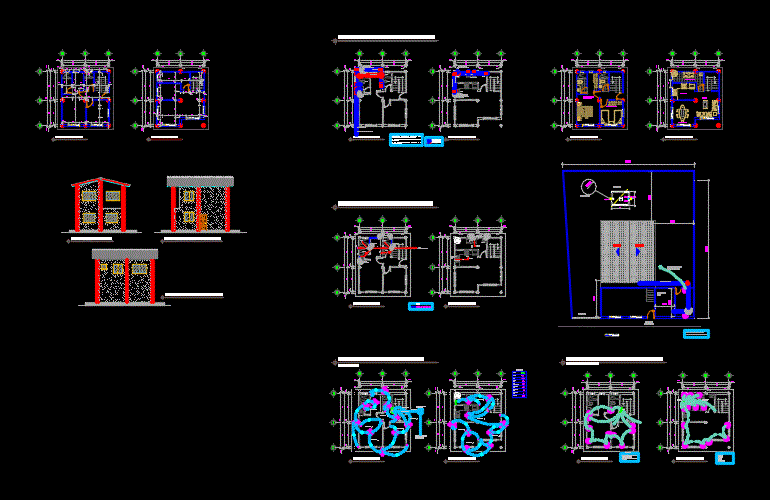
Family Housing – Housing Field DWG Block for AutoCAD
Detached house, consists of two levels; the following spaces: two bedrooms; main one with bathroom and another room; room; dining; kitchen and laundry; designed for a field environment
Drawing labels, details, and other text information extracted from the CAD file (Translated from Spanish):
location :, architect :, content :, no. sheet, observations, date :, scale :, arq. ansaf ibrahim s., the dimensions govern the design, civ :, engineer :, owner :, ground floor and top floor white water facilities, roof plant, facades, sewage pipes, legend, ground floor and top floor electrical installations Lamps, ground floor and upper floor installations of electrical outlets, main supply, ground floor and upper floor black water facilities, horizontal court, ground floor and upper floor with furniture, lavm., wc., shower, pan, washing machines, freg. , – the placement and installation of the pipes, connections and accessories must be done according to the current standards and the specifications of the manufacturers. -. the sanitary pieces must be installed with their respective arrest key. -. the stopcock will be placed on the wall, with its respective protection., white water pipe, hot p.v.c, stopcock, towards the hydropneumatic, cold p.v.c, ups vent. up to the ceiling, towards the septic tank, board, double outlets, ceiling lamp, wall lamp, air conditioning, single switch, telephone, main board, rises, secunadario board, main power, to the ground floor board, double switch, tank of water, porton, sump, septic, water pipe, ground floor and bounded upper floor
Raw text data extracted from CAD file:
| Language | Spanish |
| Drawing Type | Block |
| Category | House |
| Additional Screenshots | |
| File Type | dwg |
| Materials | Other |
| Measurement Units | Metric |
| Footprint Area | |
| Building Features | |
| Tags | apartamento, apartment, appartement, aufenthalt, autocad, bathroom, bedrooms, block, casa, chalet, consists, detached, dwelling unit, DWG, Family, field, haus, home, house, Housing, levels, logement, main, maison, residên, residence, room, spaces, unidade de moradia, villa, wohnung, wohnung einheit |
