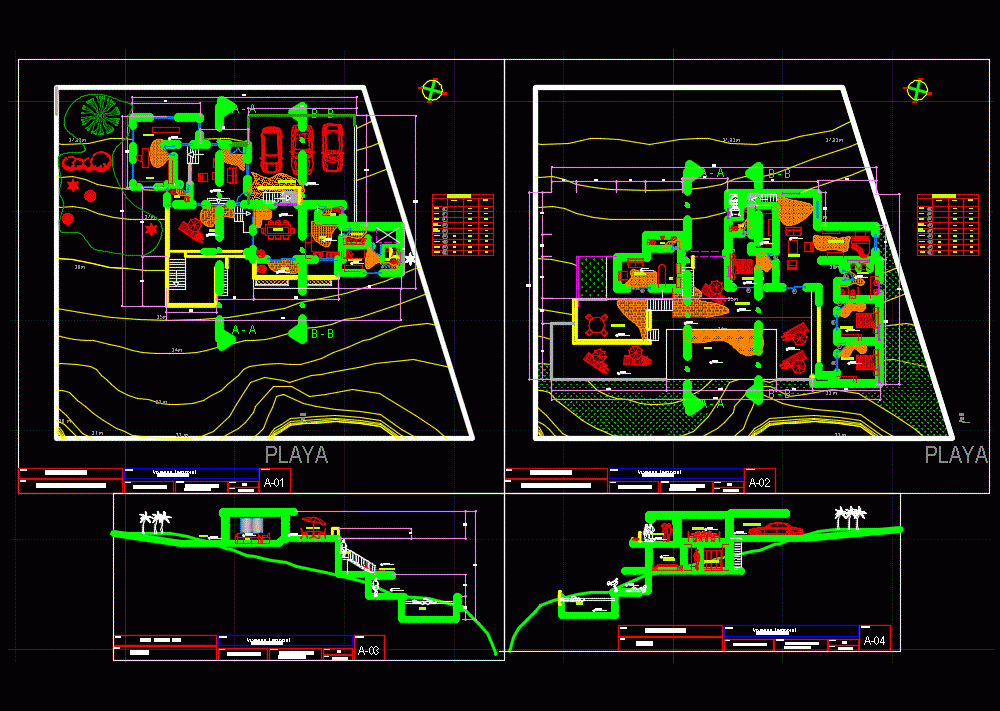ADVERTISEMENT

ADVERTISEMENT
House Sloping DWG Block for AutoCAD
Sloping house with spacious rooms.
Drawing labels, details, and other text information extracted from the CAD file (Translated from Spanish):
services, double bathroom,. m, middle terrace, beach, plant, library, office, bathroom, living room, terrace, kitchen, dining room, parking, walk in closet, master bedroom, living room, bar, low terrace, balcony, pool, door, sliding, window, picture of bays, height, width, sill, laundry, hab. of serv., brian ramirez vigo, nº lamina :, date :, scale :, course :, project :, plan :, student :, temporary housing, malabrigo or bean, workshop of projects ii, teachers :, arq gisella hernandez, arch melisa zelada, private room, elevation, court a, a – a, high terrace, entrance, stairs, b – b, bedroom, court b
Raw text data extracted from CAD file:
| Language | Spanish |
| Drawing Type | Block |
| Category | House |
| Additional Screenshots | |
| File Type | dwg |
| Materials | Other |
| Measurement Units | Metric |
| Footprint Area | |
| Building Features | Garden / Park, Pool, Parking |
| Tags | apartamento, apartment, appartement, aufenthalt, autocad, block, casa, chalet, dwelling unit, DWG, haus, house, logement, maison, residên, residence, rooms, sloping, unidade de moradia, villa, wohnung, wohnung einheit |
ADVERTISEMENT
