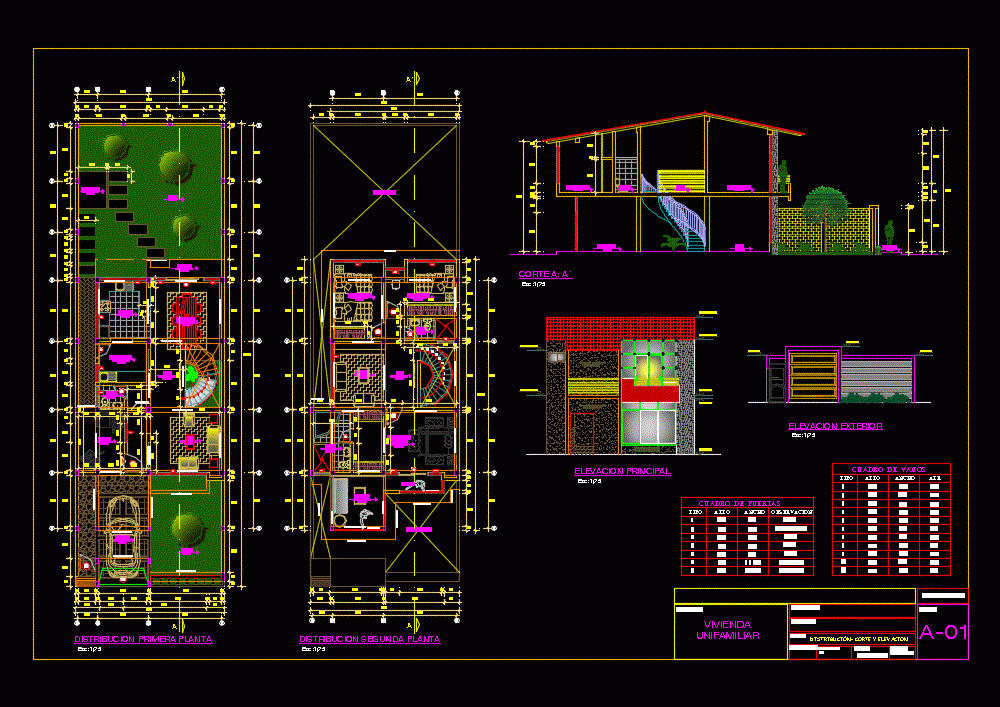
Housing Unifamilar DWG Block for AutoCAD
Housing two levels in an area of ??8×24.5; with estacionameinto; front garden; free area in the garden; very modern design
Drawing labels, details, and other text information extracted from the CAD file (Translated from Spanish):
cfac, gate valve, variable diameter, trunk of axbxc mamma, det. typical, door key in wall, finished ceiling level, wall or wall, det. hat ventilation, ventilation, hat, pvc pipe, earthquake cases, safe area, first aid kit, fire extinguisher, exit, red color on white background, red letters, caption, sign: first aid kit, locate on the visible place, on medicine box, white color on green background, background color letters, sign: safe area in case of earthquake, locate in visible place in safe area., sign: left evacuation route, locate in visible place., color white on red background, white letters, signal: fire extinguisher, will be located only in plane., signal: main output, danger, high voltage, white background, black and yellow letters, yellow and black symbol., signal: high voltage , locate on electrical boards., signal: route of evacuation right, signal: exit by left stair, signal: exit by right stair, ss.hh, emergency escape, signal: hygienic services, signal: emergency escape, signal: lights of emergency, perspective, bolts, ridge beam, edge, band, main beam of wood, wooden joists, detail of union of joists, profile view, coverage of Andean tile, main beam of wood screw, detail of coverage – roof, wooden joist screw, p. of arq enrique guerrero hernández., p. of arq Adriana. rosemary arguelles., p. of arq francisco espitia ramos., p. of arq hugo suárez ramírez., architectural floor, level, esc :, i n s a, n.p.t., ceramic floor, living room, kitchen, laundry, receipt, proy. of slab lightened, exihibidor tv, garage, hall, proy. of secondary beam, bedroom, master bedroom, star tv, empty garden, terrace, valcón, sidewalk, location :, plan :, project:, sheet :, date :, distribution- cut and elevation, single-family house, owner :, architecture, drawing: responsible :, ing., empty patio, grills, patio, door :, mad. cedar, observation, type, doorframe, high, wide, roll-up, ——–, alf., box vain, rubbed, tarrajeo, latex paint, washable, wooden beam, ceiling projection, proy . of ceiling, projection of main beam, manpara, metal railing, garden
Raw text data extracted from CAD file:
| Language | Spanish |
| Drawing Type | Block |
| Category | House |
| Additional Screenshots | |
| File Type | dwg |
| Materials | Wood, Other |
| Measurement Units | Metric |
| Footprint Area | |
| Building Features | Garden / Park, Deck / Patio, Garage |
| Tags | apartamento, apartment, appartement, area, aufenthalt, autocad, block, casa, chalet, detached house, dwelling unit, DWG, Free, front, garden, haus, house, Housing, levels, logement, maison, modern, residên, residence, unidade de moradia, villa, wohnung, wohnung einheit |
