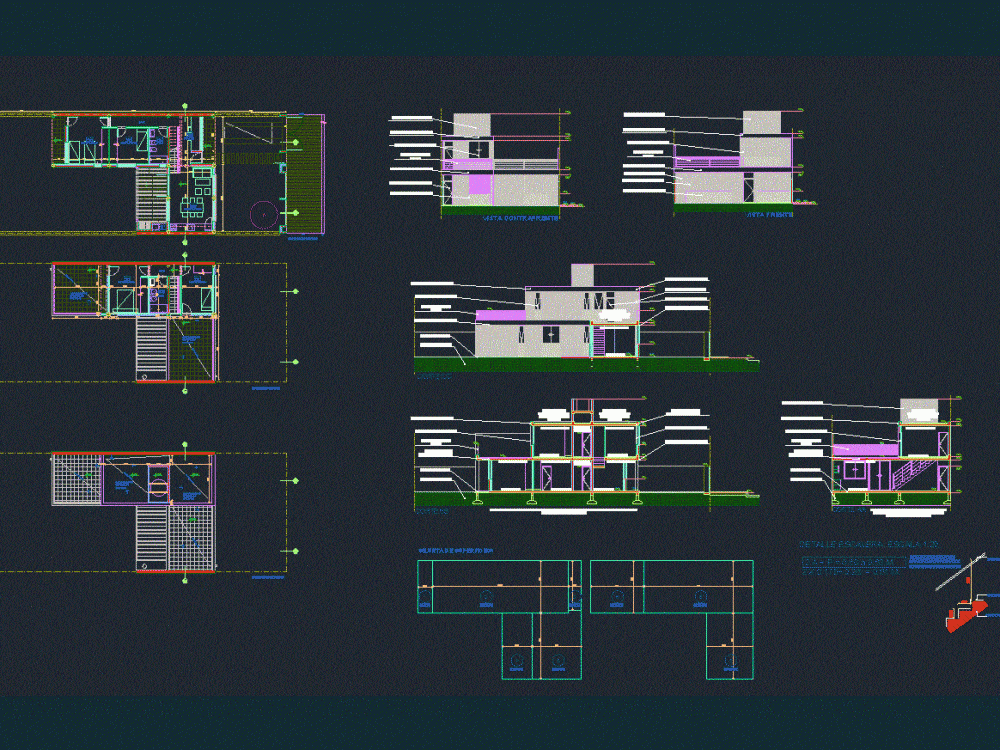
Housing Between Dividing DWG Detail for AutoCAD
Terraced family house – plants – Cortes – Views – Material – Details
Drawing labels, details, and other text information extracted from the CAD file (Translated from Spanish):
flat nº, property of :, territorial contribution, particularized :, street:, destination:, scale :, municipal account, antecedent:, party :, not registered, locality: xx neighborhood: xx, circ., secc, plot, fracc., zone, fos, fot, professional, construction, arch. xx, proy. and address, owners, address:, domicile: xx, mat.capba: xxxxx – mun .: x-xxx-xx, provisional registration plan in avn, the work will be considered in execution until completing its municipal registration and income statement of the province, the owner and the professional commit to municipally register the plan and present it to avn for final registration, xxx, contrafrente view, front view, surface silhouette, bb cut, npt_int, npt_ext, cut aa, sidewalk, be- kitchen, study, bathroom, step, aluminum carpentry, ceiling applied, interior walls are fine plaster painted latex with the exception of the bathrooms and kitchen that are lined with ceramics .-, the interior walls are fine plaster painted latex with the exception of the bathrooms and kitchen that are covered with ceramics.-, ceramic floor, raised and pedada of wood, reinforced concrete stairs, cut cc
Raw text data extracted from CAD file:
| Language | Spanish |
| Drawing Type | Detail |
| Category | House |
| Additional Screenshots | |
| File Type | dwg |
| Materials | Aluminum, Concrete, Wood, Other |
| Measurement Units | Metric |
| Footprint Area | |
| Building Features | |
| Tags | apartamento, apartment, appartement, aufenthalt, autocad, casa, chalet, cortes, DETAIL, details, dividing, dwelling unit, DWG, Family, haus, house, Housing, logement, maison, material, plants, residên, residence, single family home, unidade de moradia, views, villa, wohnung, wohnung einheit |
