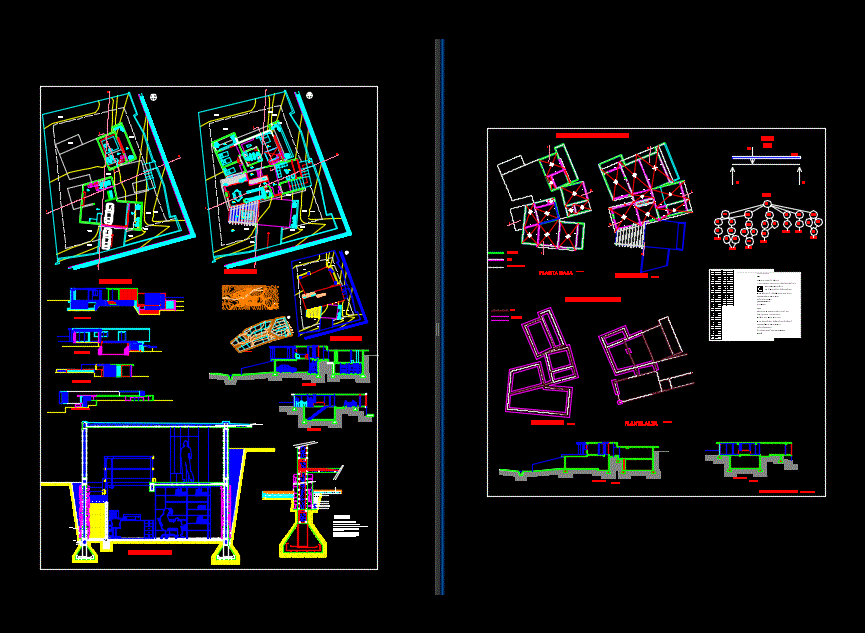
Detached House – 3 Bedrooms DWG Block for AutoCAD
Detached house located at the foot of the hill. It has 3 bedrooms; 1 toilette; 1 common bathroom and en suite. Kitchen and dining room; garage and a study area.
Drawing labels, details, and other text information extracted from the CAD file (Translated from Spanish):
right foot, sebastian, court b – b., east façade, west façade, north façade, court a – a., yes, planimetry apple c, ground floor, first floor, planimetry, av. champagnat, south facade, legend, waterproofing layers, porous concrete drainage pipe, aggregate layer, geotextile, bilge pit, vl, ve, ppa, b.ac, ll.p, ll.p., bda, plant of roof, t. water biodigester gray, t. biodigestor black water, t. hydropneumatic white water, t. hydropneumatic gray water, service tap, beam, slab projection, slope indicator, primary drain, secondary drain, hot water, gray water, cold water, fund, dtc, dcl, structural organization, foundation plant, foundation, maximiliano garcia , structural design chair ii, slab
Raw text data extracted from CAD file:
| Language | Spanish |
| Drawing Type | Block |
| Category | House |
| Additional Screenshots |
 |
| File Type | dwg |
| Materials | Concrete, Other |
| Measurement Units | Imperial |
| Footprint Area | |
| Building Features | Garage |
| Tags | apartamento, apartment, appartement, aufenthalt, autocad, bathroom, bedrooms, block, casa, chalet, common, detached, duplex housing, dwelling unit, DWG, en, foot, haus, hill, house, located, logement, maison, residên, residence, toilette, unidade de moradia, villa, wohnung, wohnung einheit |
