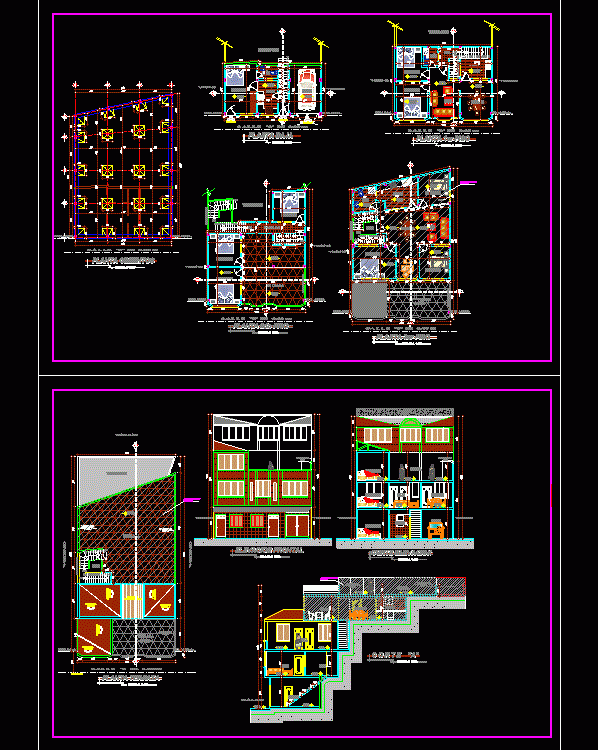
Housing Unifamilar – Three Floors DWG Full Project for AutoCAD
FAMILY HOUSING PROJECT IN HIGH SLOPE OF THREE FLOORS WITH TERRACE; (Foundation plan, plants, sections and elevations) FRONT = 10 meters; BACKGROUND = 14; 86 METERS
Drawing labels, details, and other text information extracted from the CAD file (Translated from Spanish):
north, avenue of circumvallation, green area, terrace, mcpal line., wall breaks view, level, polycarbonate cover, main entrance, neighbor, surface ratio, basement, buildable lot area, minimum parking area, summation of surfaces, application to the project, tower, base, front, background, side, ground floor, opc, buenos aires, street f, street g, bedroom, hallway, upstairs, bathroom, kitchen, garage, dining room, living room, hall, ground floor, foundation , ground, terrace, corridor, desk, elevation cut, frontal elevation, area to regularize, in amf, by amf, courtyard, calamine, polycarbonate, roof, entrance, axis of road, neighbor, slope, street, by amf, plant terrace, projection, vitro blok
Raw text data extracted from CAD file:
| Language | Spanish |
| Drawing Type | Full Project |
| Category | House |
| Additional Screenshots | |
| File Type | dwg |
| Materials | Other |
| Measurement Units | Metric |
| Footprint Area | |
| Building Features | Garden / Park, Deck / Patio, Garage, Parking |
| Tags | apartamento, apartment, appartement, aufenthalt, autocad, casa, chalet, detached house, dwelling unit, DWG, Family, floors, FOUNDATION, full, haus, high, house, Housing, logement, maison, plan, plants, Project, residên, residence, slope, terrace, unidade de moradia, villa, wohnung, wohnung einheit |
