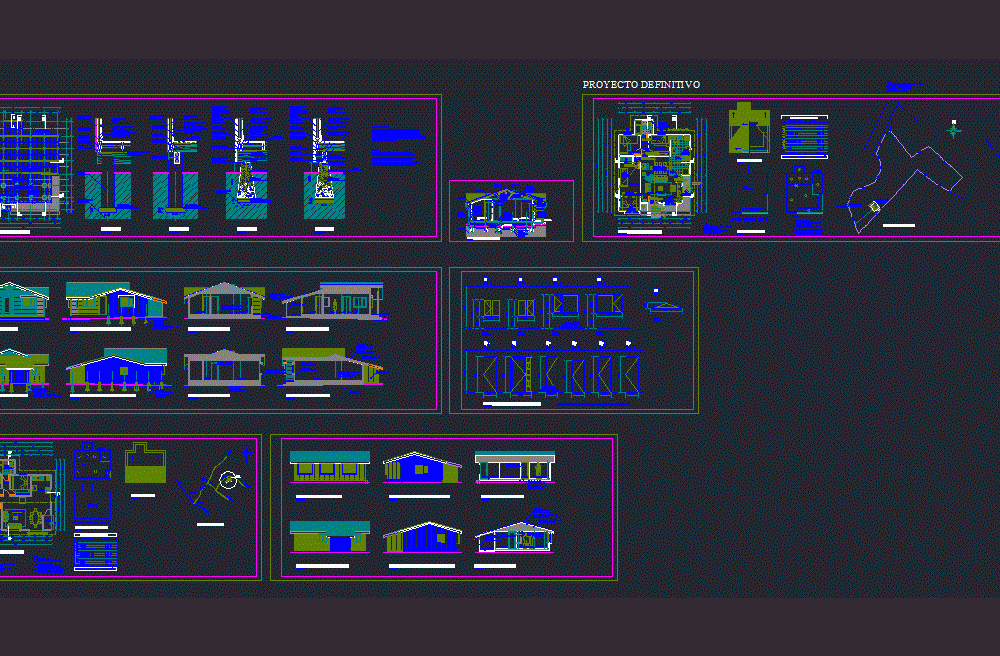
Expansion Housing DWG Detail for AutoCAD
Wood 1 floor extension housing – plants – Cortes – Views – Construction Details
Drawing labels, details, and other text information extracted from the CAD file (Translated from Portuguese):
, fire extinguisher, zinc alum, tabiqueria, md., fire extinguisher, fire extinguisher, fire extinguisher, fire extinguisher, fire extinguisher, fire extinguisher, fire extinguisher, pine wood, cladding, exterior cladding, fibro cement, c o lo r, s o r, s o r, s a c e r s, sketch location, kitchen, living room, bathroom, access, cl. : surface scheme, useful space, architectural plan, flat site, final project, volcanite walls, fireproof materials, mineral wool mattress and, note: on the drawing., rectify if necessary., correspond to the leaves. , transverse section b-b ‘, longitudinal section a-a’, rodon, lining, sky-enveloped, wave grooved, beam girder, girder floor, right side elevation – east, projection perimeter deck, living, dining room, leaf door, bedroom, chaf de, ventilation, outline surface, quetalco, junction, a mocopulli, a dalcahue, quetalco, chovi, a san juan, a tenaun, the virgin, pulutauco, sector, cross-section a-a ‘, longitudinal section c-c’, decking floor, wood tepa, int., ext., gatera, elevations d ‘, waterfront, tijerales, insulate glass, thermal insulation wall, insulate ground floor, wood flooring, wood flooring, wood flooring, wood flooring, wood flooring, wood flooring, wood flooring. wood, wood, wood, pine, master beams, beam, floor, pilote, emplantillado, papel felt, asparagus anchorage, siding int., mad. pine, plancha masisa, oscha plate, right foot, lower floor, overlap, bolon, displacer, free of debris residues and rubbish., made up of good quality ground, should be placed an emplantillado, the foundation seal should be, perfectly horizontal and lateral sides, must remain to lead., excavations:, the bottom of the excavations must remain, the excavations will be executed according to the dimensions indicated in the drawings., outer coating, fibro cement, insulate glass, insulation Zinc alum, thermal insulation mezzanine, manually, sealed ground, waterproofing, double felt paper, a – a ‘construction cut, galvanized screws, piece, zinc – alum trestle, asphalt felt paper, tijeral, costanera, corrugated wave, tijeral chain, tijerale, thermal insulation roof, chain of sky, envigado of sky, mad. pine imp., pilaster, mad. pine insigne imp., lintel, mad. window frame, transparent glass, foam sealer, polyurethane, rev. ext. fibro cement, jacketed osb board, inner liner, lining sky, low cladding ext., sheet metal, double upper hearth, site, absorbent well, septic tank, post light, niche meter, drinking water, note :, legal size format
Raw text data extracted from CAD file:
| Language | Portuguese |
| Drawing Type | Detail |
| Category | House |
| Additional Screenshots |
 |
| File Type | dwg |
| Materials | Glass, Wood, Other |
| Measurement Units | Imperial |
| Footprint Area | |
| Building Features | Deck / Patio |
| Tags | apartamento, apartment, appartement, aufenthalt, autocad, casa, chalet, construction, cortes, DETAIL, details, dwelling unit, DWG, expansion, extension, floor, haus, house, Housing, logement, maison, plants, residên, residence, unidade de moradia, views, villa, wohnung, wohnung einheit, Wood |
