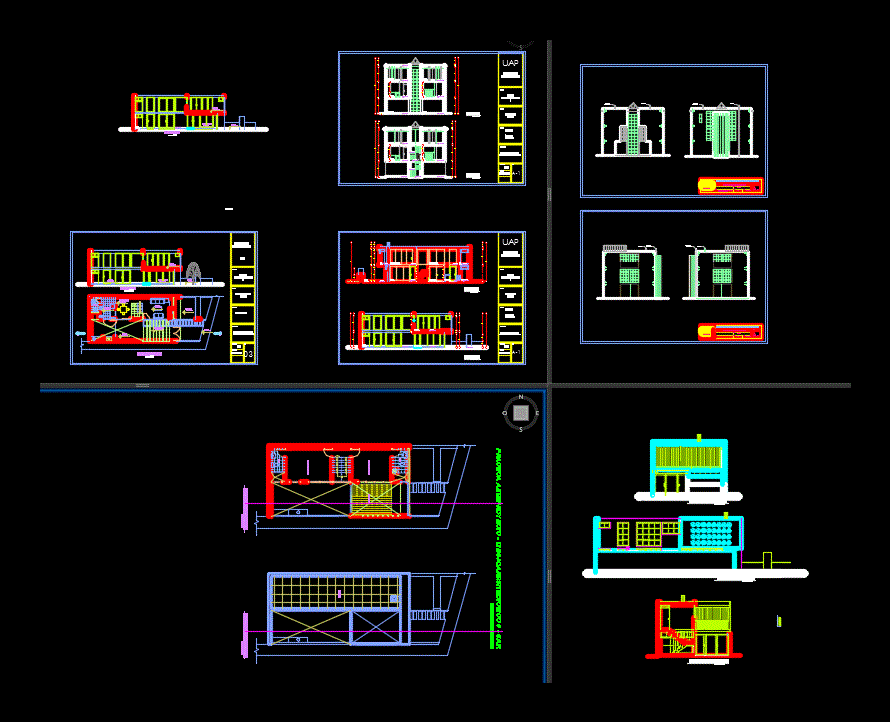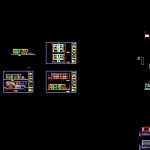ADVERTISEMENT

ADVERTISEMENT
House 2 Levels DWG Block for AutoCAD
2 bedrooms – balcony – Cortes – plants
Drawing labels, details, and other text information extracted from the CAD file (Translated from Spanish):
course :, theme :, floor :, architectural drawing iii, blueprint cut, cut cc, scale :, date :, school of architecture, uap, student, maque colque raul castillo quispe jenny, court bb, university, peruvian wings, kitchen, sh, roof, room, dining room, patio, garage, garden, access, second floor, roof plant, terrace, first floor, plan :, court project, house b court bb court cc, students: house c court ii court jj , sheet :, professional academic school of architecture, course:, architectural drawing iii, practice:, plane:, scale:, date:, maria alejandra achata stolen, victor mamani leonardo, house c, fireplace, air conditioning duct
Raw text data extracted from CAD file:
| Language | Spanish |
| Drawing Type | Block |
| Category | House |
| Additional Screenshots |
 |
| File Type | dwg |
| Materials | Other |
| Measurement Units | Metric |
| Footprint Area | |
| Building Features | Garden / Park, Deck / Patio, Fireplace, Garage |
| Tags | apartamento, apartment, appartement, aufenthalt, autocad, balcony, bedrooms, block, casa, chalet, cortes, duplex housing, dwelling unit, DWG, haus, house, levels, logement, maison, plants, residên, residence, unidade de moradia, villa, wohnung, wohnung einheit |
ADVERTISEMENT
