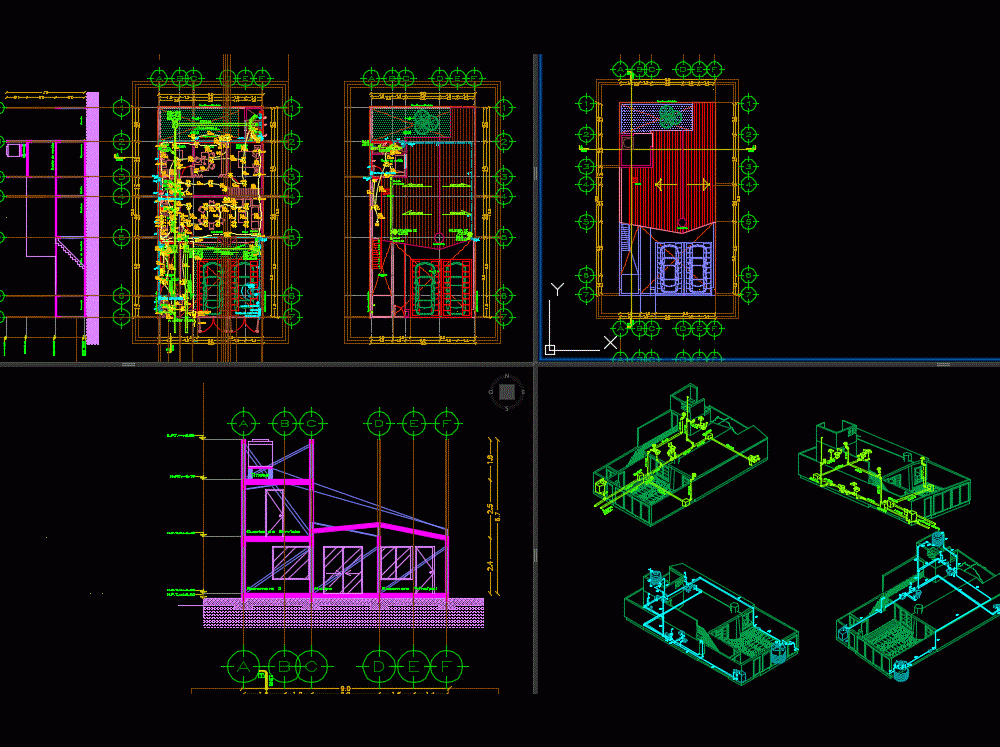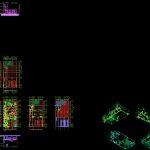
Room House Facilities DWG Full Project for AutoCAD
Middle level room house with instlaciones Hydraulic projects; Sanitary and Electrical.
Drawing labels, details, and other text information extracted from the CAD file (Translated from Spanish):
lab.arq., notes :, location :, symbology :, authorize :, name :, name, surname, ced.prof., signature :, drawing :, owner :, prof, name, surname, location :, colony, municipality , edo., plane :, ground floor, date :, dimensions :, scale :, key :, meters, graphic scale :, a-xx-xx, frontal, ovalin boy, large ovalin, washbasin, front pedestal, basin pedestal lat, pedestal washbasin floor, large washbasin, washbasin overlap lat-med, alz-lateral standard toilet, standard toilet floor, ext, kw h, blades, meter, connection, north, access, material:, prof., project :, picture of areas, total surface of the land, surface ground floor, surface top floor, totals, circuit, no., prot., amp, total, watts, access and washing, living room, kitchen, bedrooms, master bedroom, balcony and bathroom, pump, available, location, detail of connection to physical ground, finished floor of registration, villa coperweld, cable no., clamp, protection, wall, line, main switch, cut, dome, chime nea, utility room, garden, empty projection, bathroom, dining room, living room, kitchen, master bedroom, washing, patio, slab projection, fireplace, up, architectural, emerald forest, atizapan de zaragoza, casa habitación, chin lara manuel gonzalo, francisco villavicencio, forest of, alicante, olinala, door of, land, estate, forest of olinala, alicante door, joint plant, cut aa, beryin bouquets, main facade, should be consulted with the direction of the work. , executives should be reviewed with the supervision of project before, of facilities and structural, any discrepancy, of executing, the dimensions and levels indicated in this, plan, having to submit to the supervision of the work, the execution., any difference., general notes:, grounding connection, meter cia. light, lighting distribution board and contacts, fuse switch, bell button, three-way damper, single damper, two-pole contact, center incandecent outlet, interior incandescent arborante, ground floor, electric, special facilities, plant high, hydraulic installation, house type, date, national autonomous university of mexico, scale, chin lara manuel gonzalo davila towers luis daniel garcia martinez aaron sebastian mora avilez margarita perez mendoza cesar, black water drop, specification, symbol, scaf, scac , bcaf, bcac, gate valve, check valve, globe valve, pump, nose wrench, hot water, cold water, sanitary installation, boat crate, log, rainwater drop, ban, bap, cb, gauge log , top level of the registry, low level of the registry, ntr, nbr, isometric, cfe rush, switch, phases, electrical accessories, electrical installation, exit of center, flying buttress, room and eats dor, bedrooms, physical earth, roof plant, isometric b, hydraulic installation, isometric, sanitary installation, tube venitilación, t.ve, master bedroom, alcove, utility room, water tank, washing, patio, bathroom, bedroom, garden, to general collector, study, bedroom, slope, rc, scaf, bcaf, scac, heater, roof strainer, to general collector, globe valve
Raw text data extracted from CAD file:
| Language | Spanish |
| Drawing Type | Full Project |
| Category | House |
| Additional Screenshots |
 |
| File Type | dwg |
| Materials | Other |
| Measurement Units | Metric |
| Footprint Area | |
| Building Features | Garden / Park, Deck / Patio, Fireplace |
| Tags | apartamento, apartment, appartement, aufenthalt, autocad, casa, chalet, dwelling unit, DWG, electrical, facilities, full, haus, house, hydraulic, Level, logement, maison, middle, Project, projects, residên, residence, room, Sanitary, unidade de moradia, villa, wohnung, wohnung einheit |
