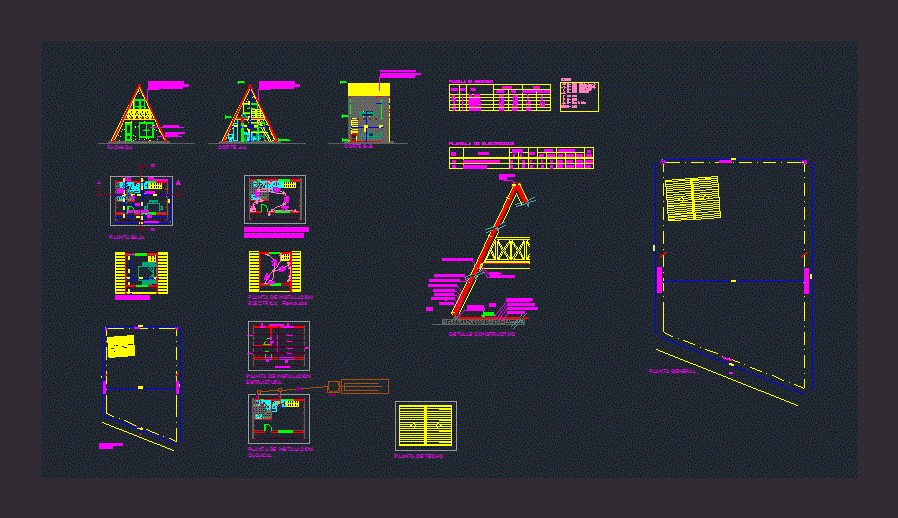
Prefabricated Hut Alpina DWG Detail for AutoCAD
Plants; Cortes; Facade; Construction details
Drawing labels, details, and other text information extracted from the CAD file (Translated from Spanish):
umbrella table, lawn chair, supporting walls, beams of encad., parts revoked, lintels, references, vchata, balcon, p.b., rev. thick and thin, floor to election, detail slab wall, exterior wall, colum. of enc. vert., trimmed bricks, spun by, spun b, detail covered. columns, compression layer, block, joist, beam, cut, floor, place joists, detail joist slabs, joists, cut – joist simple, cut – joist double, detail armor lower section, detail armor upper section, stair detail hºaº, main entrance, desig, location, height, measurements, width, lighting, areas, ventilation, spreadsheet, tot, total power, princ, ubic, socket, circ., sec, dash, light, mouth, power , intensity, spreadsheet, support, slab, esp., load, section, sheet of slabs, armor, moments, cah, np, nt, firm ground, cleaning hº, stair base, wall, cut bb, aa cut, hº aº ladder, joists, compression layer, vault, beam and slab detail, supl., sup. cub. total, date of presentation:, pavement, width of road, width of street, width of path, cordoba, neighborhood:, sup. projected semi-covered, sup. projected cover, sup. land, owner:, street:, work:, lot:, manz. of.:, owners:, detached house, —————, ————–, reservoir, —-, – -, sec., manz., parc., gral plane. of project, —————–., cque. tallovinta, m. brown, j. m. estrada, obra :, plane :, observations :, plane no .:, esc :, date :, extension of single-family housing, villega, the owner declares to have built the work under his entire responsibility and without the intervention of any professional, the owner declares having realized the possession and built the work under his entire responsibility and without the intervention of any professional, project :, moretti luciano a., address :, tel., mat., cond. technical :, p.pa, cs, sangria, ci, sidewalk, tg, bedroom, kitchen-dining room, bathroom, garage, axes replant., axes cuts, axes beams, projection, projection structure, foundation, openings, water c, water f, grass, main cloaca, second sewer, electricity, fixed equipment, mobile equipment, structure, main faith, faith reinforcements, secondary faith, gas, gral ax, coarse ax, ax walls, walls, pluvial, gral texts, texts facilities, sewer texts, text structures, tv-video, vegetation, gral view, fine view, coarse view, project, existing or relev., dividing axes, dining room, kitchen, living, living, patio, internal, criss-cross, plant type plant low, semi-covered gallery, land nat. well rammed, ridge line, general plan of project, width of street wide of road width of pavement not, villa galicia, commune of the reartes department calamuchita – cba, surface terrain sup. projected cover sup. cover eaves sup. total surface free cover, orense, la coruña, locality :, owner: aurora mercedes hidalgo, professional project, santiago de compostela, professional technical driving, public street, javier a. schwartz, address: san martin e gral. peace and p. argentinas, javier a.schwartz, aurora mercedes hidalgo, lugo, dividing axis, semi-covered garage, bedroom, living room, dining room, bathroom, terrace, garage, balcony, aluminum carpentry, mendicino bricks flush, zocalo stone, sheet metal roof structure wood., side view, facade, sewer installation plant, sangria, bat, lm, le, em, mandatory removal, eave projection, electric installation plant, roof plant, zocalo stone, aluminum openings, plaster thick coarse and colored paint., finished brick, rv, vei-ves, vei-vein-ves, plant structures, sum, ppa, bat, zocalo stone, general plant., municipal line., sidewalk, garage gallery, hydraulic insulation, thermal insulation, color pre-painted sheet metal, self-drilling screws, bolts, sheet metal ridge, hºaº platea, waterproof adhesive, ceramic finish, mezzanine strut, ground floor, top floor, a tg., cloacal installation plant, plant of instal electric acion. ground floor, electric installation plant. high plant, ridge projection, installation plant structure., type, cant., banderole, sliding, open, heights, note: the intakes, from the kitchen go to alt. of the counter and analyze special cases of artifacts, shot, light, total, power w, mouths, cto., int. amp, board, design., ps, ub., sheet of electricity, bathroom-kitchen-living., bedrooms, ceramic floor, waterproof adhesive, masonry load-bearing ceramic bricks, coarse finish, water-repellent interior, thick and thin plaster., detail constructive, npt, int., ext., sangria.
Raw text data extracted from CAD file:
| Language | Spanish |
| Drawing Type | Detail |
| Category | House |
| Additional Screenshots |
 |
| File Type | dwg |
| Materials | Aluminum, Masonry, Wood, Other |
| Measurement Units | Metric |
| Footprint Area | |
| Building Features | Deck / Patio, Garage |
| Tags | apartamento, apartment, appartement, aufenthalt, autocad, casa, chalet, construction, cortes, DETAIL, details, dwelling unit, DWG, facade, haus, house, hut, logement, maison, plants, prefabricated, residên, residence, unidade de moradia, villa, wohnung, wohnung einheit |
