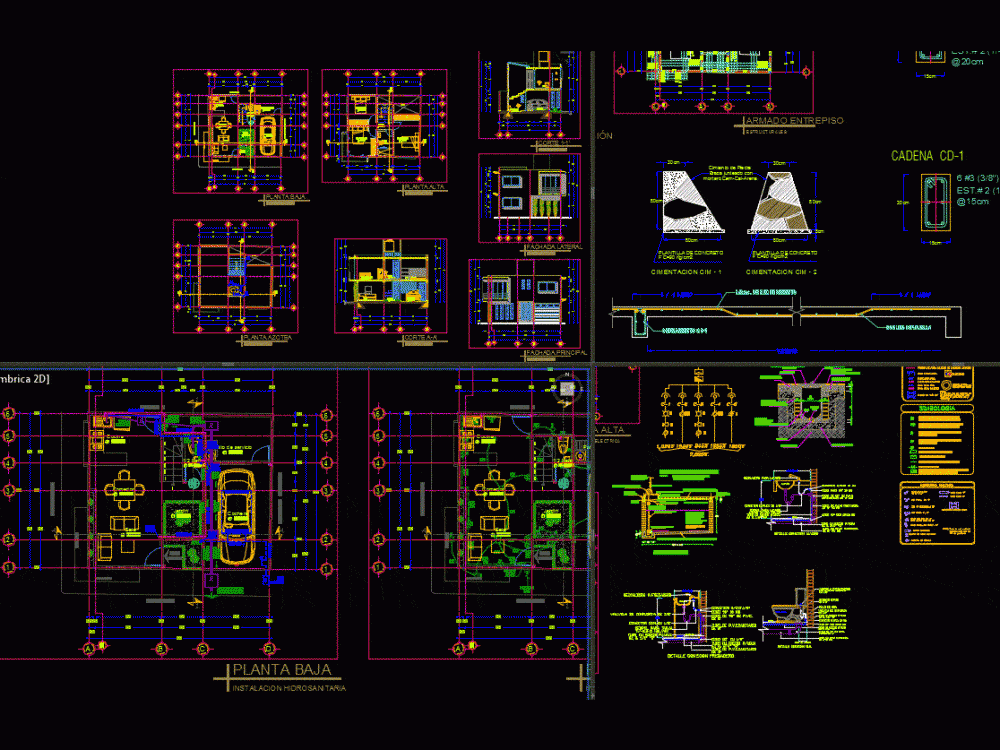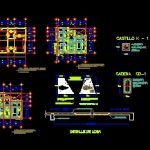
Proyectoviviendaduplex DWG Block for AutoCAD
It has plane; courts; sanitary and electrical installations
Drawing labels, details, and other text information extracted from the CAD file (Translated from Spanish):
project, house-room, owner :, address :, floor plans :, scale :, dimensions :, meters, date :, responsible expert :, cedula prof.:, reg. municipal:, designed :, drawing :, no. plane :, observations :, location, printing area, non-printable layer, sup. Housing land :, sup. total ground :, sup. built:, architectural, p.baja:, p.alta :, total :, arecas street, av. ficus, —-, npt, bench, plan, type of plan, level change indicator, access symbol, level indicator in floors, level indicator in elevations, total section indicator, indicates door and window measurements , width, height, sill, bac, baf, sac, saf, union nut, gauge, gate valve or globe, nose wrench, check valve, high pressure valve for float, cold water pipe in diameter indicated, pipe of hot water in indicated diameter, cold water goes up, hot water rises, low cold water, low hot water, symbology, household outlet, heater, line piped by wall or slab, cfe rush, monofasico meter, safety switch, simbology, damper simple brand bticino model modus, simple contact brand bticino modus model, sanitary symbology, registration, bap, sanitary outlet, rainwater downpipe, cespol de regilla, note: the entire sanitary network, will have as min. the, total, total, watts, total, single-line diagram, house-room, w.c. sma, coflex connector, gate valve, nuts and locknuts, with plastic washer, npt, sanitary pvc tube., wc connection detail, wax seal, variable, cespol for washbasin, washbasin, mixer for washbasin, detail connection washbasin, tarja sma, cespol for tarja, pvcsanitario tube, detail connection sink, longitudinal section, partition wall, leria and flattened, and ferter adhitivo, polished finish., albani mortar, interior with mortar, mortar chamfer, esp . settled with, without scale. dimensions in cms., cistern detail, cistern for house-room, height of sardinel, without scale, balloon float, tinaco with tube-, cold water goes up, universal nut, comes from, chain with, flattened interior polish, chain concrete, concrete, metal, projection ring, finished floor, cement mortar, block wall, fine polished cement finish, cement mortar, flattened, pend., pvc, pipe, compacted tepetate, half-round, ground natural, registry detail, bathroom, living room, garage, garden, dining room, kitchen, service patio, main access, eaves projection, ficus street, paticular property, corridor, empty, ban, saf to tinaco, b.a.f. a furniture, b.a.f. to furniture, cistern projection, domiciliary intake, s.a.c. a furniture, b.a.f. to furniture, ground floor, architectural, high floor, main facade, roof plant, cut a-a ‘, stone foundation, braza joined with, mortar cem-lime-sand, concrete template, double rod, slab detail, lateral facade, plant foundation, structural, reinforced mezzanine, structural, reinforced roof, installation hidrosanitaria, electrical installation
Raw text data extracted from CAD file:
| Language | Spanish |
| Drawing Type | Block |
| Category | House |
| Additional Screenshots |
 |
| File Type | dwg |
| Materials | Concrete, Plastic, Other |
| Measurement Units | Metric |
| Footprint Area | |
| Building Features | Garden / Park, Deck / Patio, Garage |
| Tags | apartamento, apartment, appartement, aufenthalt, autocad, block, casa, chalet, courts, duplex house, dwelling unit, DWG, electrical, haus, house, installations, logement, maison, plane, residên, residence, Sanitary, unidade de moradia, villa, wohnung, wohnung einheit |
