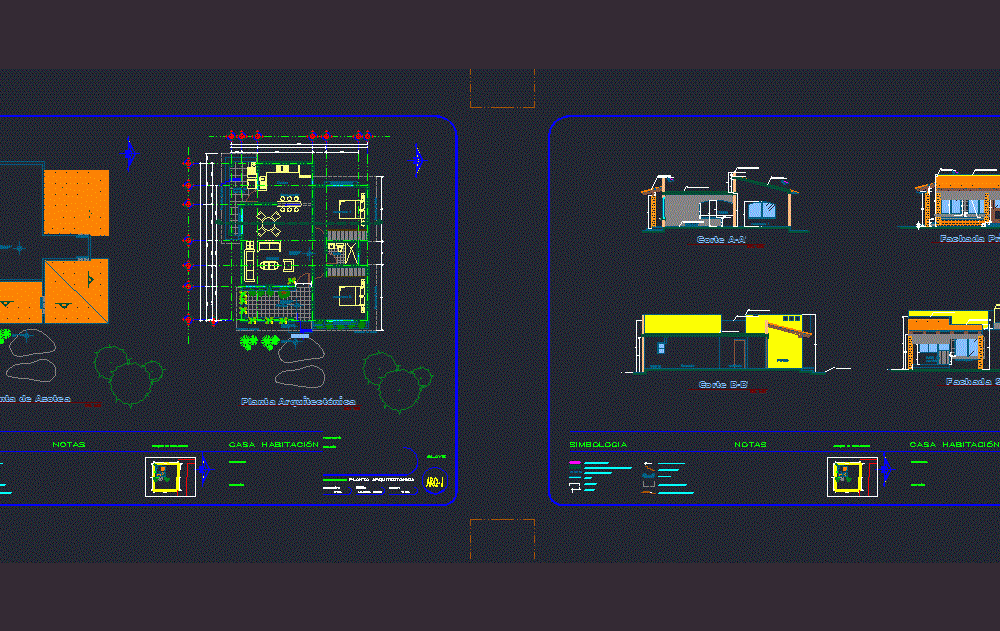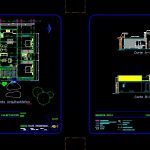
House Room DWG Block for AutoCAD
ROOM OF ONE LEVEL HOUSE; ARCHITECTURAL PLANTS; OVERALL, FACADES AND CUTS
Drawing labels, details, and other text information extracted from the CAD file (Translated from Spanish):
wall of apparent wall, wall of load of block or partition finished common, projection of reduced arch, window, level to cloths, dimension to axes, indicates level of finished floor, line of cut, indicates change of level, projection of flow or roof , indicates level of floor or finished ceiling, bathroom, room, dining room, kitchen, breakfast room, service patio, portico, planter, roof projection, portico, access, interior arch projection, south facade, main facade, rooftop floor, architectural floor, repison with pigeon chest molding, finished height according to facade, access, home, symbolism, notes, date :, dimension :, mts., scale :, facades and cuts, description :, projected :, drew :, key, location sketch, architectural plan, cut a-a ‘, cut b-b’, lobby, location :, owner:
Raw text data extracted from CAD file:
| Language | Spanish |
| Drawing Type | Block |
| Category | House |
| Additional Screenshots |
 |
| File Type | dwg |
| Materials | Other |
| Measurement Units | Metric |
| Footprint Area | |
| Building Features | Deck / Patio |
| Tags | apartamento, apartment, appartement, architectural, aufenthalt, autocad, block, casa, chalet, cuts, dwelling unit, DWG, facades, haus, house, Level, logement, maison, plants, residên, residence, room, room house, unidade de moradia, villa, wohnung, wohnung einheit |
