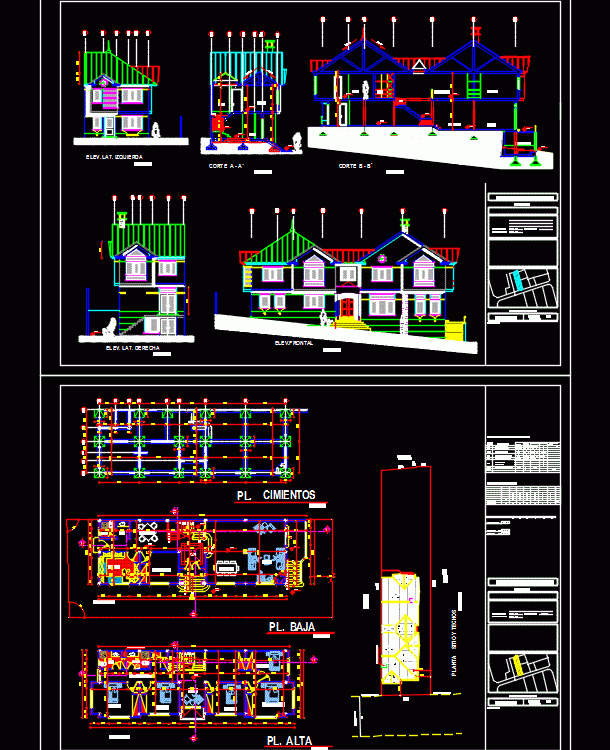ADVERTISEMENT

ADVERTISEMENT
House Room DWG Block for AutoCAD
Architectural plant – plant foundation, ground floor; top floor
Drawing labels, details, and other text information extracted from the CAD file (Translated from Spanish):
elev.frontal, elev. The t. left, living, dining room, laundry, sewing, bathroom, dep., dorm. parents, p a s i l l, pl. high, pl foundations, plant site and roofs, width of way, municipal line, neighbor, cost., hall, pl. low, elev. The t. right, construction plan, ground floor, first floor, second floor, third floor, fourth floor, terrace, semi-basement, minimum parking space, garage, housing, ml., surface, not required, area aregularizar , area to be demolished, nonconforming use, lav., com. daily, kitchen, desk, to ”
Raw text data extracted from CAD file:
| Language | Spanish |
| Drawing Type | Block |
| Category | House |
| Additional Screenshots | |
| File Type | dwg |
| Materials | Other |
| Measurement Units | Metric |
| Footprint Area | |
| Building Features | Garden / Park, Garage, Parking |
| Tags | apartamento, apartment, appartement, architectural, aufenthalt, autocad, block, casa, chalet, dwelling unit, DWG, family house, floor, FOUNDATION, ground, haus, house, house room, logement, maison, plant, residên, residence, room, top, unidade de moradia, villa, wohnung, wohnung einheit |
ADVERTISEMENT
