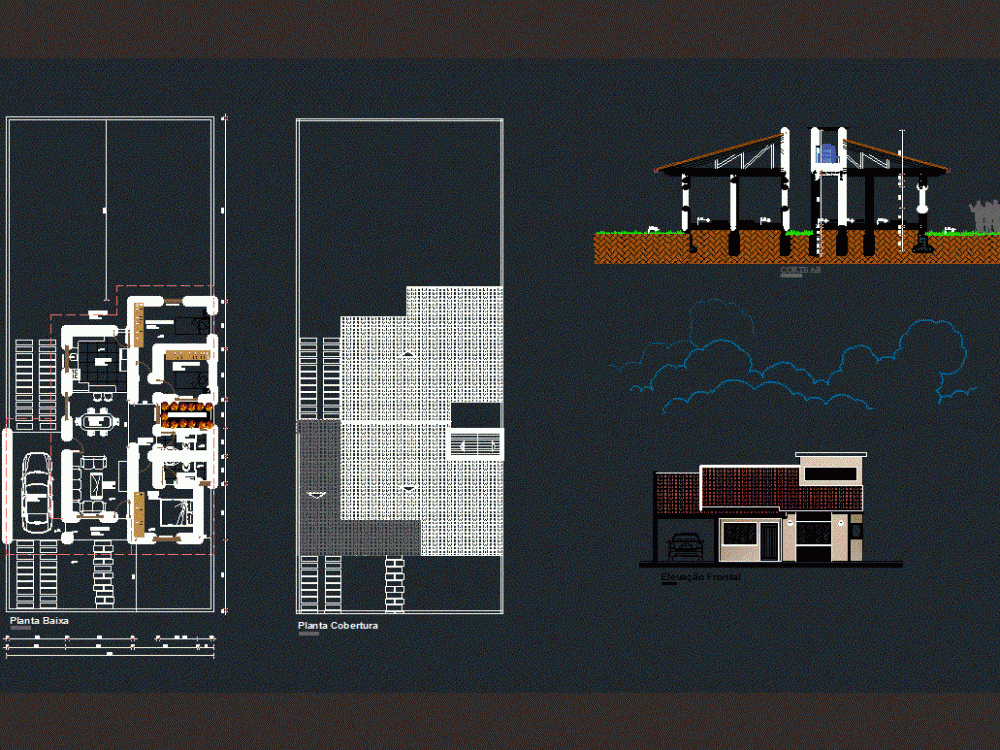ADVERTISEMENT

ADVERTISEMENT
Single Family House 105m² DWG Block for AutoCAD
Single family house of 11; 50 FRONT WITH FABRIC CERÂMICA and three rooms with balcony INVERNO GARDEN LIVING ROOM AND KITCHEN LARGE GARAGE FOR A CAR.
Drawing labels, details, and other text information extracted from the CAD file (Translated from Portuguese):
winter garden garden porch cover front elevation kitchen circul. suite living dining garage bath c. bath s. ab court dorm winter garden low floor bath vargas, university :, academic :, teachers :, course :, subject :, scale :, date :, area, preancha no, uri – campus santiago, gabriel vargas de melo, jamile brandão, rodrigo pinto, architecture and urbanism, ground floor, plant cover, plant situation, low plant cut facade, giane polga
Raw text data extracted from CAD file:
| Language | Portuguese |
| Drawing Type | Block |
| Category | House |
| Additional Screenshots |
 |
| File Type | dwg |
| Materials | Other |
| Measurement Units | Metric |
| Footprint Area | |
| Building Features | Garden / Park, Garage |
| Tags | apartamento, apartment, appartement, aufenthalt, autocad, balcony, block, casa, chalet, dwelling unit, DWG, fabric, Family, family house, front, garden, haus, house, logement, maison, residên, residence, rooms, single, unidade de moradia, villa, wohnung, wohnung einheit |
ADVERTISEMENT
