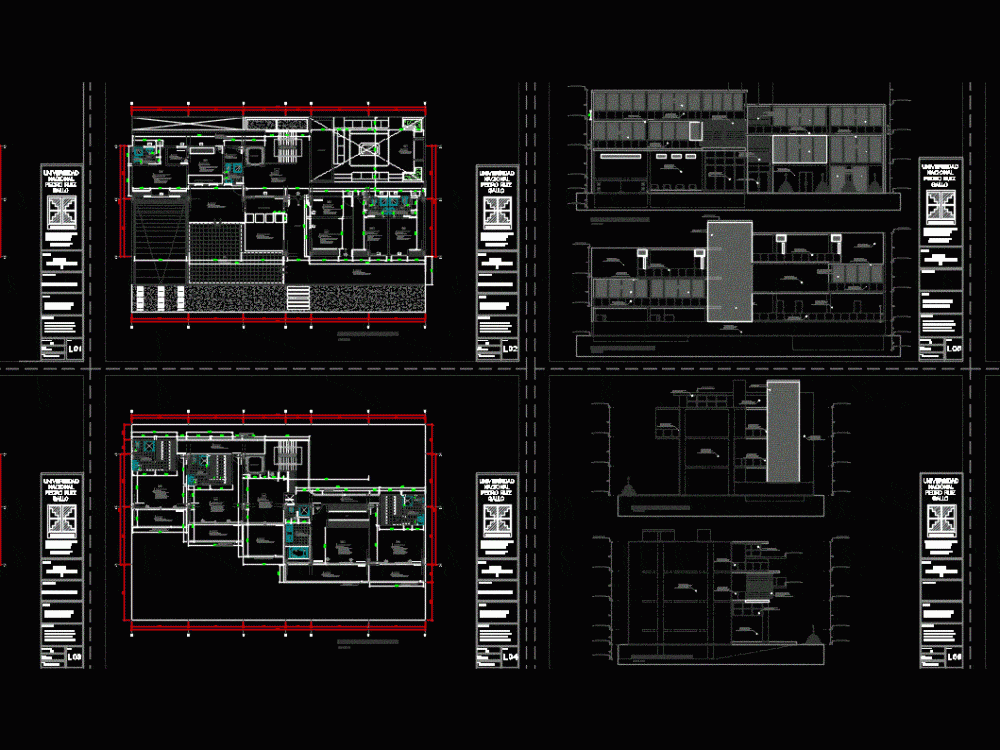ADVERTISEMENT

ADVERTISEMENT
Beach House 3 Floors 600 M2 Stratum – A DWG Block for AutoCAD
Beach House 3 underground levels of 600 m 2 (30mx 20m) developed to a family of stratum – A; located in the department of Lambayeque (Puerto Eten Beach) – Peru Environments dearrollados: 1 bdrm. marriage; 3 bed. children; 2 bdrm. visits; 1 bed. double service. room; dining room; kitchen; game room; gym; swimming pool; terraces; grills; parking, etc .
| Language | Other |
| Drawing Type | Block |
| Category | House |
| Additional Screenshots | |
| File Type | dwg |
| Materials | |
| Measurement Units | Metric |
| Footprint Area | |
| Building Features | |
| Tags | apartamento, apartment, appartement, aufenthalt, autocad, beach, beach house, block, casa, chalet, department, developed, dwelling unit, DWG, Family, floors, haus, house, levels, located, logement, maison, mx, residên, residence, underground, unidade de moradia, villa, wohnung, wohnung einheit |
ADVERTISEMENT
