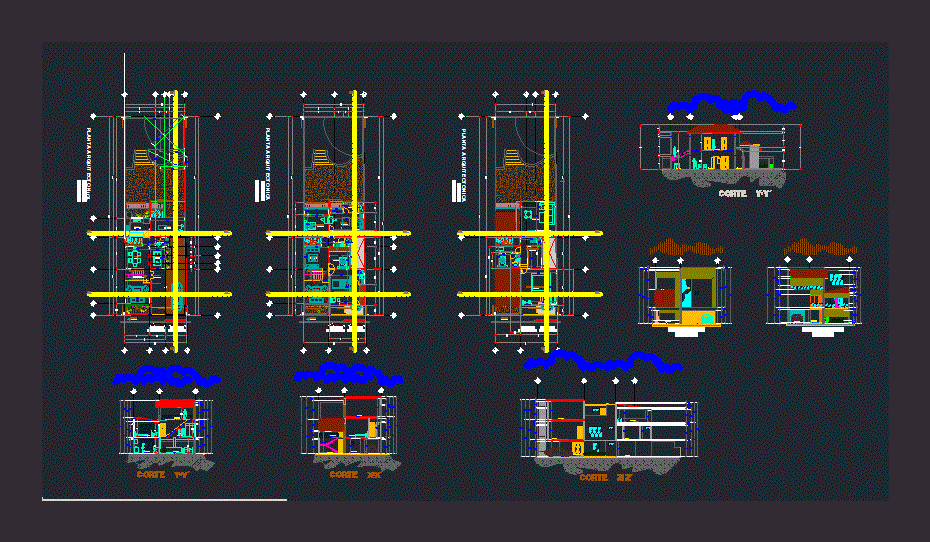ADVERTISEMENT

ADVERTISEMENT
Home Remodeling Home Remodeling DWG Model for AutoCAD
Remodeling home; IN Copoya Tuxtla Gutierrez. PLANTS – CORTES – VIEW
Drawing labels, details, and other text information extracted from the CAD file (Translated from Spanish):
what level is, corridor, main lobby, access, living room, dining room, games room, kitchen, porch, projection of pergolas, ceiling projection, slab projection, mezzanine projection, adjoining, water mirror, sidewalk, ups , architectural floor, ground floor, master bedroom, family room, bedroom, bathroom, double height empty, empty, service bedroom, terrace, training center, service patio, garage, bedroom, master bedroom
Raw text data extracted from CAD file:
| Language | Spanish |
| Drawing Type | Model |
| Category | House |
| Additional Screenshots |
 |
| File Type | dwg |
| Materials | Other |
| Measurement Units | Metric |
| Footprint Area | |
| Building Features | Deck / Patio, Garage |
| Tags | apartamento, apartment, appartement, aufenthalt, autocad, casa, chalet, cortes, dwelling unit, DWG, gutierrez, haus, home, house, Housing, logement, maison, model, plants, remodeling, residên, residence, tuxtla, unidade de moradia, View, villa, wohnung, wohnung einheit |
ADVERTISEMENT
