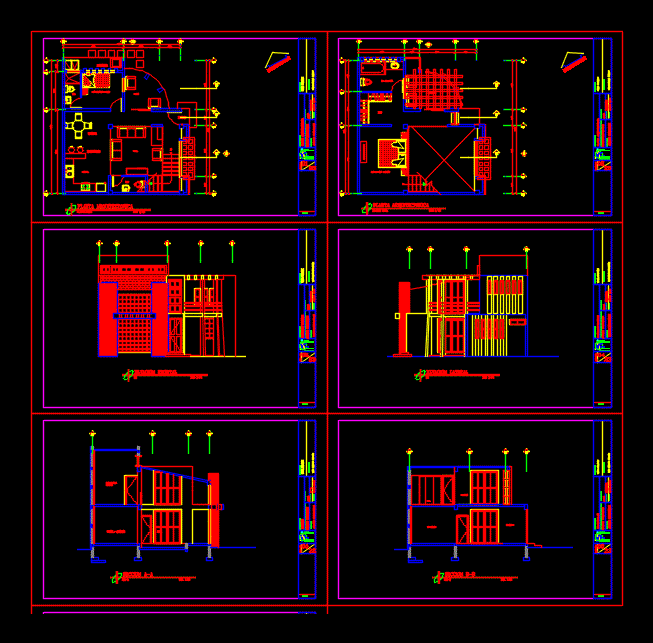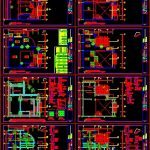
Gilardi House Small House DWG Block for AutoCAD
Small house minimalistic design
Drawing labels, details, and other text information extracted from the CAD file (Translated from Spanish):
ervices, rqui, architectural design:, drew :, design, planning, supervision, construction, vo. bo., location :, project :, content, date :, scale :, calculated :, worked phase :, north, gilardi house, san benito peten, andres hernandez, architectural plant, indicated, ajho, architecture, upper floor, ground floor , living room, dining room, breakfast, kitchen, bedroom visits, ss, laundry, patio, entrance, balcony, ss master, wc, master bedroom, bedroom, visits, hallway, master, frontal elvacion, lateral elvacion, section aa, sa-a, section bb, sb-b, section cc, sc-c, bounded plant, double height, floor foundation and distribution of columns, reduces in second level, half block, mooring floor, see detail of section of pergola, see detail of light part, detail of pergola, detail of light part, floor finishes, cer, cerv, type, width, ashlar, lintel, window slate, high, unit, materials, white aluminum, material, door sheet, plant electrical installations-lighting, symbol, meaning, lighting in sky, installation output, lighting symbology, or indicated, tw or indicated, indicated recessed in slab, triple switch, double switch, single switch, bell pulser, distribution board, counter, indicated recessed in wall, indicated recessed in floor, light projected lamp letd, type letd, portholes, climb pvc electridco, electric power plant-strength, symbolism of force, outlet outlet for shower, polarization to ground, plant hydraulic installations-potable water, gate valve, profile, plant, pvc reducer, pvc profile, pvc cross, expansion joint, for sanitary appliances, ball valve, check or check valve, hydraulic system symbology, hose tap, water volume counter, horizontal manual control key, vertical manual control key, for hot water, globe valve , electric water heater, bypass valve, water heater for water, or indicated, plant, plant hydraulic-drainage facilities, frontal elevation, lateral elevation, section, a.-a, foundation plant, structures, plant of armed of cover, plant of facilities potable water, installations, plant of facilities drainages, plant of installations lighting, plant of facilities force
Raw text data extracted from CAD file:
| Language | Spanish |
| Drawing Type | Block |
| Category | House |
| Additional Screenshots |
 |
| File Type | dwg |
| Materials | Aluminum, Other |
| Measurement Units | Metric |
| Footprint Area | |
| Building Features | Deck / Patio |
| Tags | apartamento, apartment, appartement, aufenthalt, autocad, block, casa, chalet, Design, dwelling unit, DWG, family house, haus, house, logement, maison, residên, residence, small, unidade de moradia, villa, wohnung, wohnung einheit |
