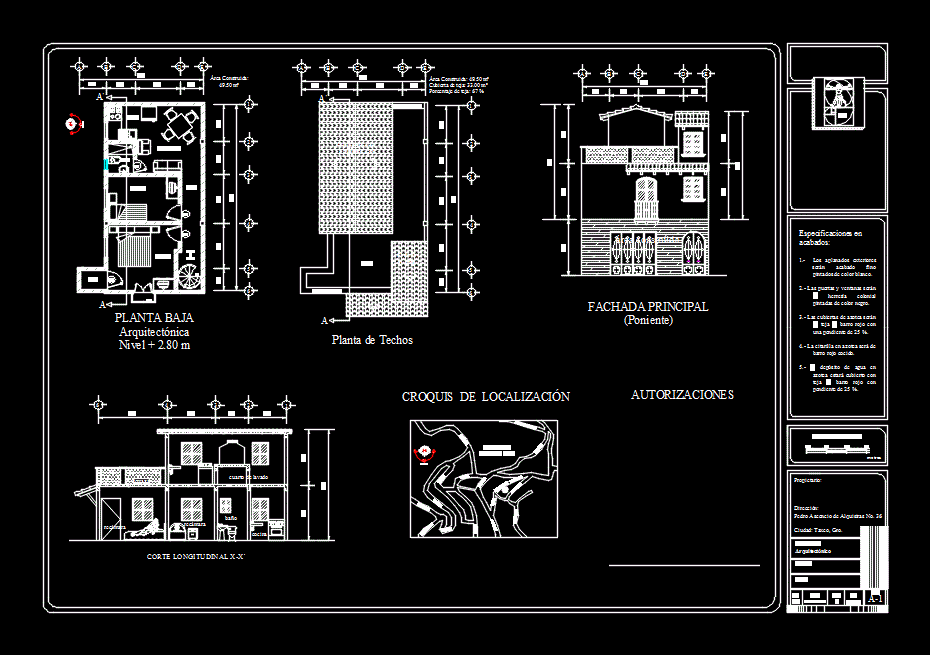ADVERTISEMENT

ADVERTISEMENT
Colonial House DWG Detail for AutoCAD
IS A TYPICAL COLONIAL HOUSE HISTORICAL CENTER WITH DETACHED HOUSE; FLAT; CUTS; DETAILS.
Drawing labels, details, and other text information extracted from the CAD file (Translated from Spanish):
birds, ash, luis montes de oca, of the arch, celso muñoz, fig tree, hospital, juan vte buenrostro, fi-san, architectural, owner :, address :, city: taxco, gro., meters, esc., date, acot ., area, key, projected :, drew:, type of floor plan:, kitchen, dining room, bathroom, bedroom, closet, balcony, corridor, spiral staircase, ground floor, terrace, clay room, laundry room, sunbathing, huizteco, of the masters, adobes, sierra alta, pedro, ascencio de, alquisiras, mirador, panoramic, chacualco, del llano
Raw text data extracted from CAD file:
| Language | Spanish |
| Drawing Type | Detail |
| Category | House |
| Additional Screenshots |
 |
| File Type | dwg |
| Materials | Other |
| Measurement Units | Metric |
| Footprint Area | |
| Building Features | |
| Tags | apartamento, apartment, appartement, aufenthalt, autocad, casa, center, chalet, colonial, cuts, detached, DETAIL, details, dwelling unit, DWG, flat, haus, historical, house, logement, maison, residên, residence, typical, unidade de moradia, villa, wohnung, wohnung einheit |
ADVERTISEMENT
