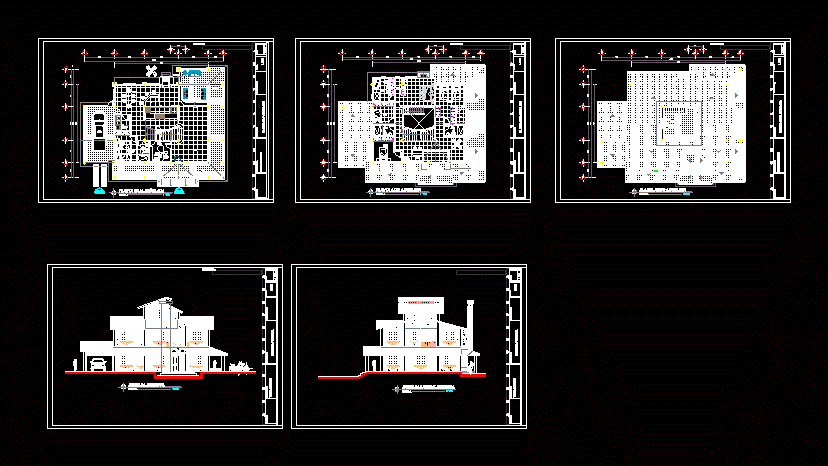ADVERTISEMENT

ADVERTISEMENT
Family House 2 Level DWG Block for AutoCAD
THIS IS A DETACHED HOUSE WITH TRADITIONAL TYPE AND RUSTIC FINISHES .
Drawing labels, details, and other text information extracted from the CAD file (Translated from Spanish):
jefe-admon, drawn by: ted berardinelli, be intimate, access, main, work table, table door, cpu holder, drawer units, kitchen, dining room, corridor, balcony, vehicular, scale, furnished ground floor, furnished upper floor, furnished penthouse, detached house, digitalization :, scale :, description :, sheet :, architecture, survey:, address :, owner:, main facade, right side facade
Raw text data extracted from CAD file:
| Language | Spanish |
| Drawing Type | Block |
| Category | House |
| Additional Screenshots |
 |
| File Type | dwg |
| Materials | Other |
| Measurement Units | Metric |
| Footprint Area | |
| Building Features | |
| Tags | apartamento, apartment, appartement, aufenthalt, autocad, block, casa, chalet, detached, duplex housing, dwelling unit, DWG, Family, finishes, haus, house, Level, logement, maison, residên, residence, rustic, traditional, type, unidade de moradia, villa, wohnung, wohnung einheit |
ADVERTISEMENT
