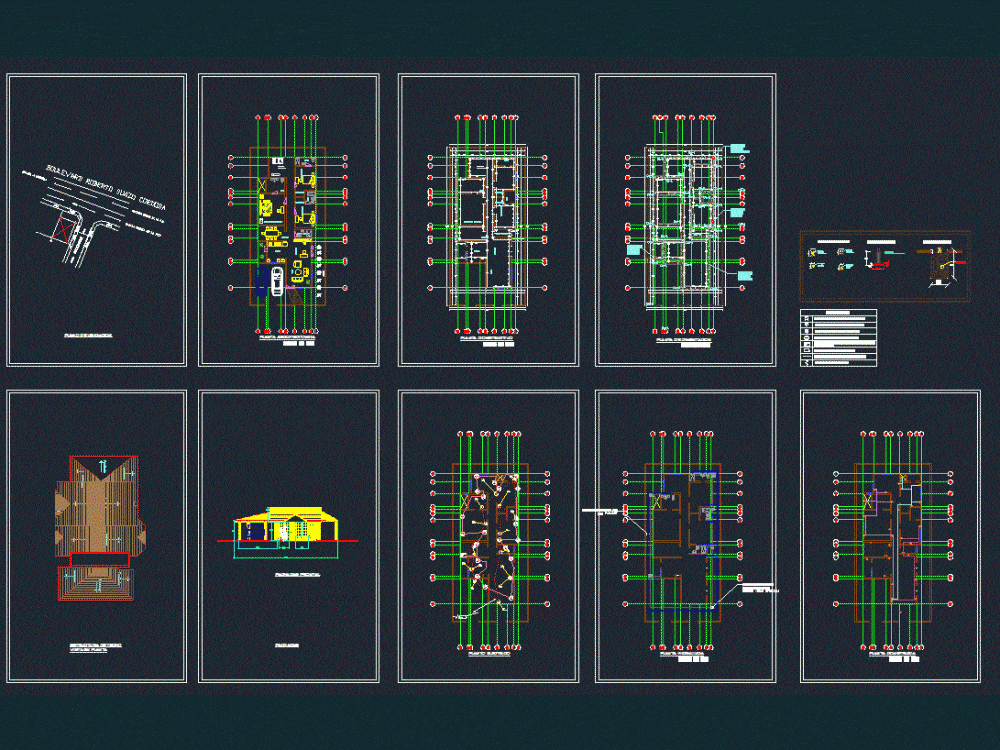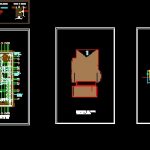ADVERTISEMENT

ADVERTISEMENT
Housing DWG Detail for AutoCAD
Game Room house room flat 12 * 25 square meters with construction details
Drawing labels, details, and other text information extracted from the CAD file (Translated from Spanish):
cr, pantry, structural details, foundation masonry, detail of foundation, kitchen cabinet, room, stay, kitchen, dining room, master bedroom, bedroom, bathroom visits, bathroom, clothing, washing and ironing, garden, boulevard roberto suazo cordoba , entrance to the city, peace, departure to the peace, exit to marcala, pending, rush cia. of light, piped line in walls and tiles, safety switch, lighting distribution board and contacts, double polarized contact, simple polarized damper, symbology, double polarized damper, center incandescent output
Raw text data extracted from CAD file:
| Language | Spanish |
| Drawing Type | Detail |
| Category | House |
| Additional Screenshots |
 |
| File Type | dwg |
| Materials | Masonry, Other |
| Measurement Units | Metric |
| Footprint Area | |
| Building Features | Garden / Park |
| Tags | apartamento, apartment, appartement, aufenthalt, autocad, casa, chalet, construction, DETAIL, details, dwelling unit, DWG, flat, Game, haus, house, house room, Housing, logement, maison, meters, residên, residence, room, square, unidade de moradia, villa, wohnung, wohnung einheit |
ADVERTISEMENT
