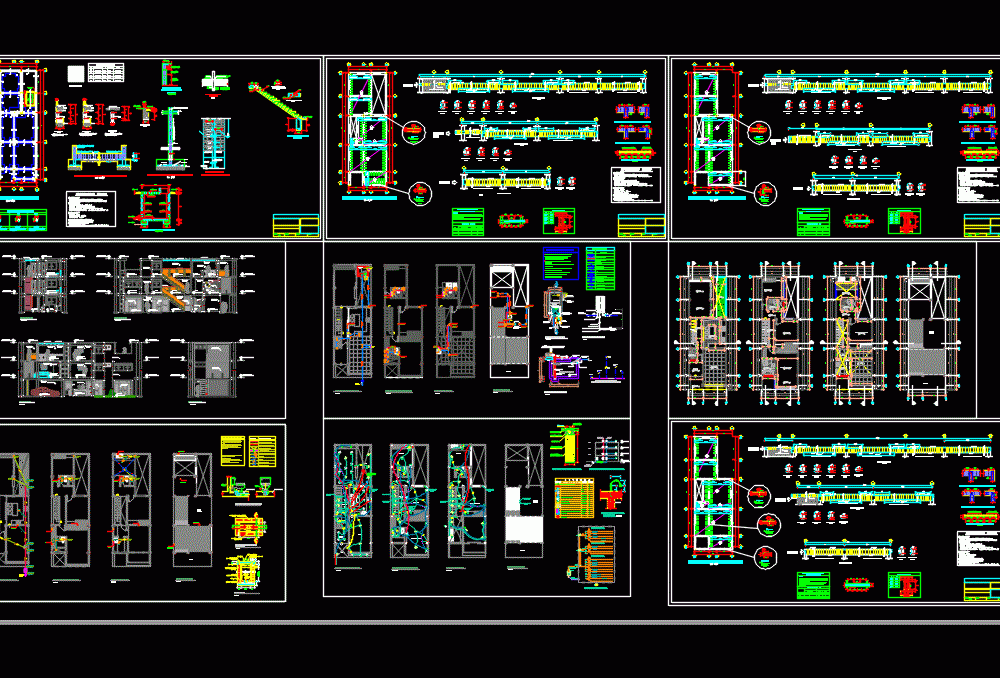
Family Housing DWG Block for AutoCAD
FAMILY HOUSING plants are presented – cuts – structural drawings – sanitary and electrical installations housing 2 levels
Drawing labels, details, and other text information extracted from the CAD file (Translated from Spanish):
smooth rubbed wall painted with latex, ceramic tile, sshh visit, primary tarrajeo with mesh for ceramic veneer, painted and tarred, polystyrene panel, polystyrene staircase panel, polystyrene slab panel, kw h, topsoil, basket and valve standing, breaks water, flange, in trunk, comes from, the network, electric pump, float, valve, universal union, check valve, hatch, sanitary lid, check valve, gate valve, universal union, overflow trunk, with mesh metal, roof, enter af, start level, stop level, level control, hat vent, air gap, overflow tub, therma, services, reduction, cold water arrives, to drain, relief valve, cistern tank lid, sump box, sedimentation pit, split stone filler, grid, cat ladder, cut aa cistern, tank bb cut, cistern cc cut, sanitary lid, topsoil, cut aa cistern, box of sink, of tank size, cistern, up to, tnq. elev., corridor, cant of beam, sidewalk, main, entrance, car port, kitchen, passageway, dining room, room, ss.hh, garden, master bedroom, terrace, hall, service bedroom, laundry, living room, according to table columns, flooring, shoe-column anchor detail, protect future building, beam, concrete, column walls, column d, typical detail, nfc, foundation, overlay, typical connection-column beam, depth of foundation, coatings: , technical specifications, reinforced concrete, simple concrete, on foundation, vc, concrete cyclopean, floor detail, and sidewalk, column, filled with asphalt, compacted, bruña, subfloor, nfp, compacted concrete, foundation plant, column table , shoe frame, type, dimension axb, quantity, grille, shoe mesh, x – x cut: cistern detail, lightweight first floor slab, notes, splice on the supports being the length of, the specified percentages, increase the overgrowth, overlaps and joins for beams and lightened, top reinforcement, bottom reinforcement, any h, m values, vertical splice, meeting detail between beams, meeting detail: beam-column, scale, drawing, sheet, date, slab lightened second floor, slab lightened third floor, axis a, axis b and d, axis c, axis d, stair detail i – section, typical section, step detail, dining room, kitchen, service, bedroom, living room, ss .hh, entrance, metal railing, hall, laundry, roof, polycarbonate, wooden beam, cut aa, court bb, car port, main, terrace, service, garden, court cc, elevation, towards main collecting network, first level plant , plant second level, plant roof, plant ceilings, registration threaded, simple sanitary yee, double sanitary yee, sink, pvc ventilation pipe – salt, pvc drain pipe – salt, drain, symbol, bronze on the floor, – by The generatrix of the tube will be checked levels ,, with string the perfect alignment will be determined., – the joints between pipes will be made by means of, – the pipes and accessories will not be exposed to fire or, – glue from the same manufacturer will be used, from the manufacturer in high relief and will be of one piece., drain network specifications, leaks., excessive heat., accessories., – the registers, sumps and grids, will be chromed, and of threaded fixation., – verify that the outputs for registers, sumps and, grids are completely clean, before installing, sumps for rain evacuation, in boxes, – tarrajeo polished interior, edges and in the support, – the covers will carry iron handle for removal, to the bottom drain, water, angular, key, detail of installation of pipes under slab, lightweight slab, detail of register box, recess, see det. k, up switching, heater, see detail, arrives commutation, first floor, third floor, second floor, comes from electrocentro, telephone line, comes aerial connection, comes phone line, with thorgel, copper rod, mixed sifted earth, clamp or connector, concrete cover, switch simple switch, double, general board, electric pump of elevated tank, metal, simple switch, double and triple, exit for telephone, distribution box communications, block. metal, light center – spot light, light center recessed in wall, cr, description, legend, wall or ceiling recessed pipe, boxes, height, outlet cable tv outlet, ceiling light center, floor recessed pipe, box electric distribution, grounding, pushbutton for bell, electrocentro, unifamiliar diagram, electric kitchen, electric heater, detail of grounding, aerial connection tp, possible underground connection, aerial connection tv, communications and TV stiles, connection detail, telefonica, comes from the public network, upload impulsion, arrives
Raw text data extracted from CAD file:
| Language | Spanish |
| Drawing Type | Block |
| Category | House |
| Additional Screenshots |
 |
| File Type | dwg |
| Materials | Concrete, Wood, Other |
| Measurement Units | Metric |
| Footprint Area | |
| Building Features | Garden / Park |
| Tags | apartamento, apartment, appartement, aufenthalt, autocad, block, casa, chalet, cuts, drawings, dwelling unit, DWG, electrical, facility, Family, haus, house, Housing, installations, logement, maison, plants, presented, residên, residence, Sanitary, structural, structure, unidade de moradia, villa, wohnung, wohnung einheit |
