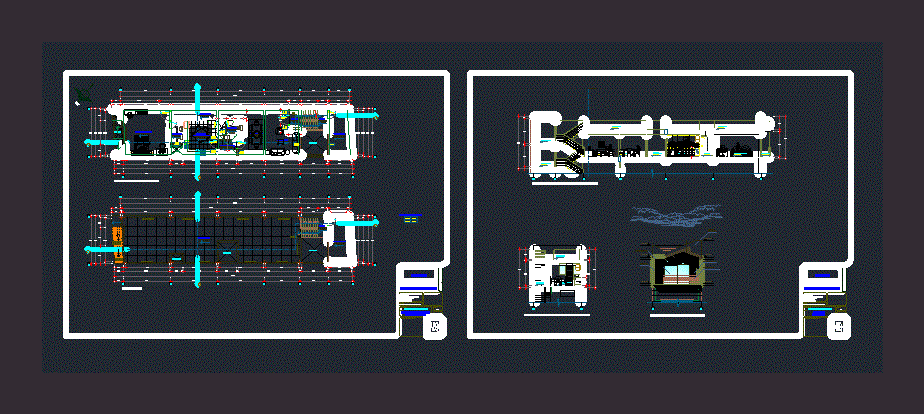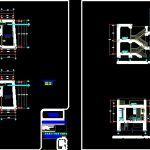
Housing Department DWG Full Project for AutoCAD
Small design wherein a housing project apartment where architecture and facade plane second level is only included .
Drawing labels, details, and other text information extracted from the CAD file (Translated from Spanish):
scale, location, specialty, stamp of approval, property, design, project, date, number of sheet, key, file, young people Miraflores high, district: Chimbote, province: Santa, region: Ancash, general distribution, architecture, responsible professional flat arq enrique miranda cross, general plant, housing, ruben cayo rodriguez flowers, deposit, up stairs, to the roof, stairs, empty, second floor, s a l a, non-slip, floor: national ceramic, hall, floor: cer. nac., bathroom, patio-lav., ocher green color, floor: polished cement, passageway, bedroom, dining room, balcony, main elevation, flagstone type, ceramic veneer, with aluminum profiles, metal railing, rubbed, tarrajeo, washable, painting latex, cutting line, room, lavand., com. diary, bathroom, terrace, pass., aluminum sliding door, kitchen, roof, duct, ocher gray color, roof inclined, type eternit or, patio, cuts and, elevation, vain, alf., anch., alt., key of spans, polarized glass, frosted, splashed or, proy. pastry chef
Raw text data extracted from CAD file:
| Language | Spanish |
| Drawing Type | Full Project |
| Category | House |
| Additional Screenshots |
 |
| File Type | dwg |
| Materials | Aluminum, Glass, Other |
| Measurement Units | Metric |
| Footprint Area | |
| Building Features | Deck / Patio |
| Tags | apartamento, apartment, appartement, architecture, aufenthalt, autocad, casa, chalet, department, Design, dwelling unit, DWG, facade, full, haus, house, Housing, included, Level, logement, maison, plane, Project, residên, residence, small, unidade de moradia, villa, wohnung, wohnung einheit |
