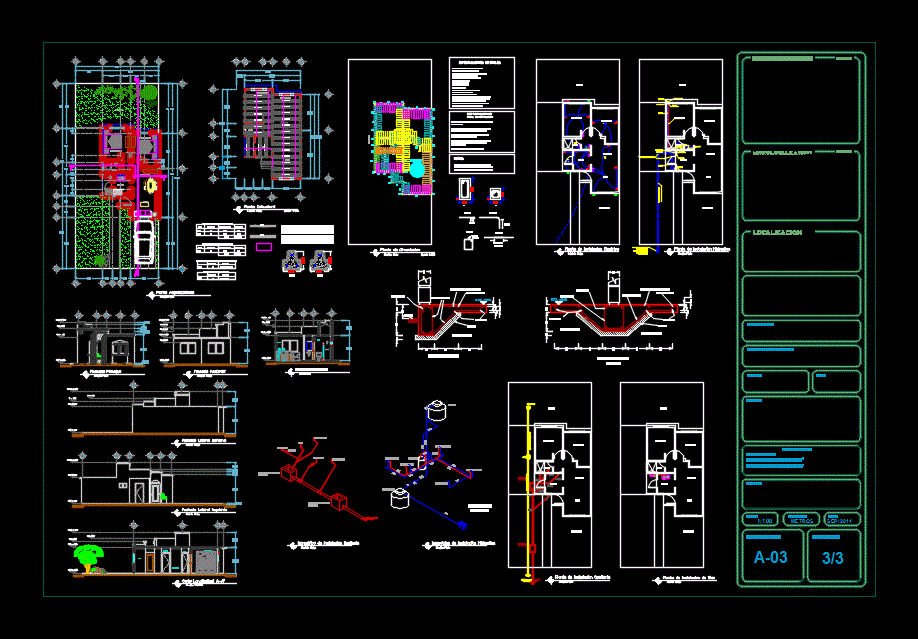
Half Level House DWG Block for AutoCAD
Half level house with cuts; facades and electrical installations; gas; health;
Drawing labels, details, and other text information extracted from the CAD file (Translated from Spanish):
iborisa, construction and real estate, hemsa, urbanizadora and edificadora s.a. of c.v., north, pacific ocean, island margarita, magdalena island, san carlos, the plans, san antonio, san lucas, espiritu santo island, cerralvo island, cuñaño, the centenary, cd. constitution, peace, san bartolo, santiago, el triunfo, san pedro, fishmonger, all saints, the forest, pichilingue, san jose del cabo, miraflores, la rivera, barrels, sto. Sunday, p. Lopez Mateos, Gulf of California, insurgents, no scale, macro location, p l a n or no. :, scale :, house name :, project :, content :, dimensions :, meters, date :, drawing :, general manager :, responsible director of work :, project data :, no. Sequential:, structural plant, silver model, foundation plant, compacted fill, template, sidewalk, its maximum width, resanning with mortar, or pipes will be located in the center of the walls., General specifications, or below the floor of the basement should be tested, before casting., under the foundation., clean and firm., specifications for foundation, written by the person in charge of the structural project., armed or specifications without the authorization by, notes:, hooks, overlaps, squares , abutments, architectural floor, bathroom, dining room, kitchen, living room, quantity, total ml, total, type, quantification of vault aperaltada, measures, slab, quantification of fajilla, main façade, rear façade, right lateral facade, left lateral façade, cross-section b-b ‘, corridor, electric installation plant, hydraulic installation plant, sanitary installation plant, gas installation plant, sanitary registry, water heater nsercion universal, towards collector, municipal, rain register, rainwater to the street, measurement table in sidewalk according to the project of potable water network, preparation for boiler, isometric of sanitary installation, isometric of hydraulic installation, sink, laundry, toilet, sink, shower, ventilator, boyler, water tank, cistern, washing machine, cpvc pipe, hydraulic, garage, longitudinal cut a-a ‘, model titanium, microlocalization, location
Raw text data extracted from CAD file:
| Language | Spanish |
| Drawing Type | Block |
| Category | House |
| Additional Screenshots | |
| File Type | dwg |
| Materials | Other, N/A |
| Measurement Units | Metric |
| Footprint Area | |
| Building Features | Garage |
| Tags | apartamento, apartment, appartement, aufenthalt, autocad, block, casa, chalet, cuts, dwelling unit, DWG, electrical, facades, family house, gas, haus, health, house, installations, Level, logement, maison, residên, residence, residential house, unidade de moradia, villa, wohnung, wohnung einheit |
