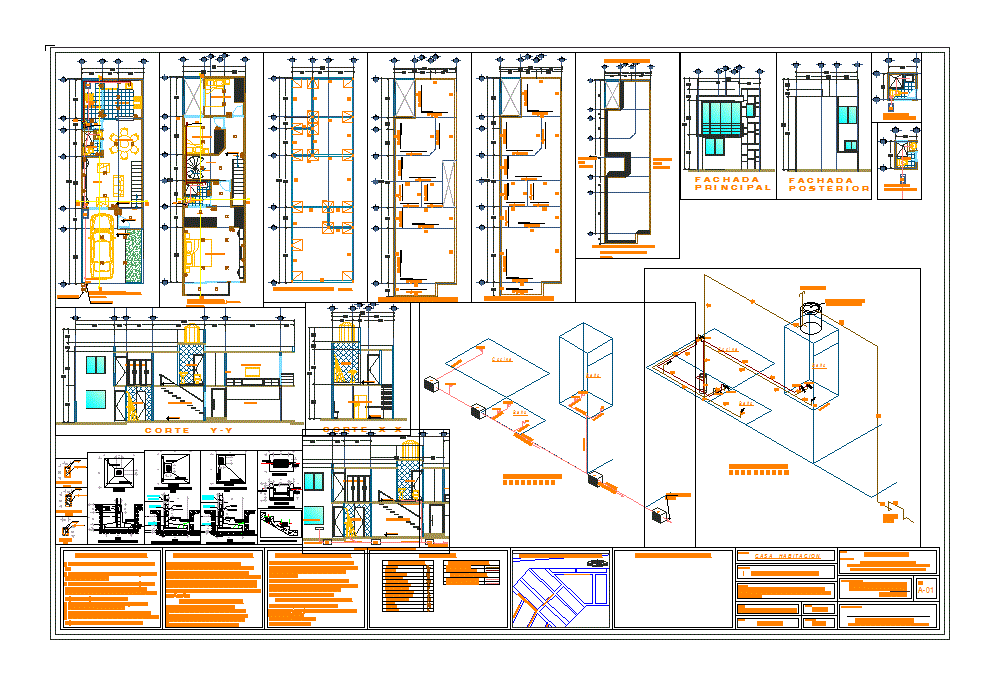
Home DWG Detail for AutoCAD
Features plants; courts; facades; sanitary and hydraulic isometrics; architectural details; family housing facilities .
Drawing labels, details, and other text information extracted from the CAD file (Translated from Spanish):
His p. of construction :, no., responsible expert :, arq. david salas garcia, arch. jonathan b. rosemary ino., drawing :, scale :, indicated, dimension :, meters, date :, owner :, location :, project :, a r q u i n i c o, plane:, type of plane:, architectural plant, pta. overall, pta. of foundation, armed with slabs arqs., facades, details, specifications, installations and isometrics., Acomtida, meter, load center, light output, interior buttress, polarized contact, single damper, pol contact. exterior, flying buttress, staircase switch, pump, telephone, television, cold water outlet, hot water outlet, ing. luis felipe diaz, architectural plant, location sketch :, ing. luis felipe diaz cruz, infonavit petropolis, tuxpan see., arq. juan jesus sanchez ramos, arq. j. b. rosemary ino., fractional expansion gardens, tuxpan see., architectural floor, pta. of set, facades ,, ing. luis felipe diaz cruz, arq. j. b. romero i., calle heroica veracruz, tuxpan ver., c o m e d o r, e s t u d i o, c o c i n a, r e c a m a r a, r e c a m a r i n c i n a l a l, b a l, a c c e s, cisterna, ran, ban, a gral. collector, s. water to the tinaco, baf, cc, pioneer, volume, chanel, room – dining room, garage, cortey – and, room, cortex – x, cd, exit, floor, entrance, fats, fat-free water, elevation, in both directions , concrete, template, simple, castle projection, cad. of league, z a p a t a d o c a l i n d a n c a, detail of insulated shoe, grease trap, castle, cad. closing, cad. of layout, south street jose villagran g., main facade, facade, detail, service, health details, sac, ran, wc, shower, sink, sink, isometricosanitary, isometricohidahulico, meter box, laundry, walk of flowers, jose villagran garcia , narcissus mendoza, beloved nervo, anastacio bustamante, luis barragan
Raw text data extracted from CAD file:
| Language | Spanish |
| Drawing Type | Detail |
| Category | House |
| Additional Screenshots |
 |
| File Type | dwg |
| Materials | Concrete, Other |
| Measurement Units | Metric |
| Footprint Area | |
| Building Features | A/C, Garden / Park, Garage |
| Tags | apartamento, apartment, appartement, architectural, aufenthalt, autocad, casa, chalet, courts, DETAIL, details, dwelling unit, DWG, facades, Family, features, haus, home, house, hydraulic, isometrics, logement, maison, plants, residên, residence, Sanitary, unidade de moradia, villa, wohnung, wohnung einheit |
