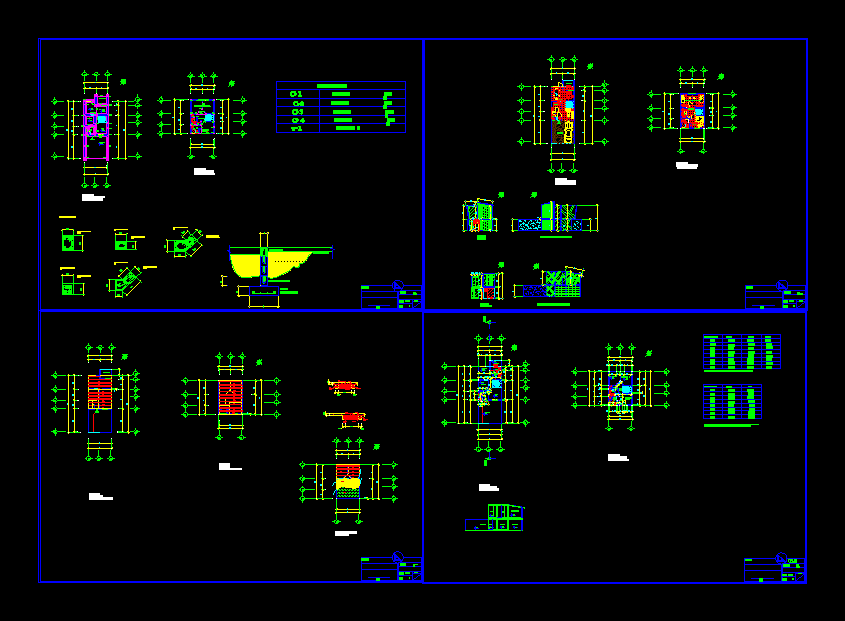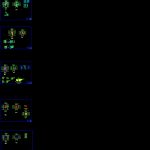ADVERTISEMENT

ADVERTISEMENT
Detached Single-Family Residence DWG Block for AutoCAD
Residence 2 levels with living room kitchen bathroom car port
Drawing labels, details, and other text information extracted from the CAD file (Translated from Spanish):
cems, course:, date:, scale:, contains:, sheet:, estefany galindo, workshop, floor plan of house low gl, catedratico :, leopoldo barillas, project: cems, foundation, soil of humidity, mold lk, prestressed beam, slab, electrowelded mesh, lk mold, crown slab, joist, beams and molds, electromaya, cast iron, block or steel filler, sap, bap, vertical tee, horizontal tee, tap, cold water pipe, rise of drinking water, stopcock, meter, gate key, check, diameter, electric water heater, appliance, name, lowering of drinking water
Raw text data extracted from CAD file:
| Language | Spanish |
| Drawing Type | Block |
| Category | House |
| Additional Screenshots |
 |
| File Type | dwg |
| Materials | Steel, Other |
| Measurement Units | Metric |
| Footprint Area | |
| Building Features | |
| Tags | apartamento, apartment, appartement, aufenthalt, autocad, bathroom, block, car, casa, chalet, detached, dwelling unit, DWG, haus, house, kitchen, levels, living, logement, maison, port, residên, residence, room, singlefamily, unidade de moradia, villa, wohnung, wohnung einheit |
ADVERTISEMENT
