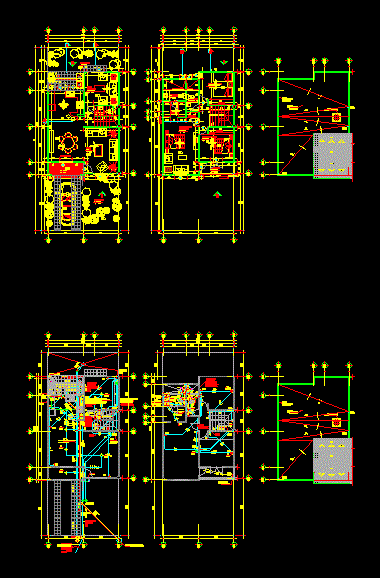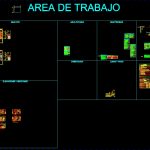
Home Room DWG Detail for AutoCAD
House 130m2 with garage; cuts, well detailed facades housing .
Drawing labels, details, and other text information extracted from the CAD file (Translated from Spanish):
level, no scale, section, floor, detail, detail to, symbol, meaning, incandescent lamp output, incandescent lamp output, lighting symbology, or indicated, tw or indicated, indicated in slab, double switch, single switch, board of distribution, meter, indicated recessed in floor, of sky., metallic register box, indicates circuit and unit, respective, indicates the watts in use., extractor of odors, rises, comes electrical aerial connection, odors diffuser is ignited with bathroom lamp switch, -provided, heater, stove-planned, dryer-planned, electric, rush, comes, aerial, comes pipe, dry pipe, intended for, heaters, in showers, ground floor, telephone, and tv cable, gas , connection cable tv, telephone connection, bell, indicate in the plan and its plate with its larger side in horizontal position., – the circuit distribution boards will be placed at a height of, in work areas that go over the furniture or the height that is, with thw thermoplastic lining. or similar for active drivers, – see circuits distribution diagrams on this sheet., its plate with the long side in vertical position., notes:, – the telephone and cable television outlets will go directly from the wall to, wires, type , no, circuit, thhn, conductor, voltage, board, load center, description, load, go., bars, poles, main switch, flipon, amp, phases, receptacle, place buzzer, buzzer up, projection, from board, comes from, receptacles, outlet for outlet, power symbology, exit installation, pulse bell, symbology of inst. special, tv cable, telephone line, cable television outlet, telephone outlet, gas drum, pipe for bell, jet, to rush, domiciliary, heater provided, under furniture, low hot water heater , place in tap tap with screw, rises vent, to roof, reposadera, bap, ban, domiciliary collector, drainage, black water, fats, battery box, trap, tg, record, cp, drains superficially, at the level of street, projection, pluvial water pipe, garden, flying projection, pile, kitchen, living room, slab projection mezzanine, garage, family room, ss, ss master, closet, terrace, s.s. comp., master bedroom, projected flow of slab, walking closet, rpg, ventilation, come, block of glass, skylight, work area, machote, potable water, electricity, drains, finishes, slabs and beams, foundations, elevations and sections, indicates sections, indicates elevations, stone molding, – window profiles shall be PVC, – all sizes of doors and end windows, shall be checked on site, by the contractor, the total number of square meters of, or similar, main room, family room, master bedroom, ss high plant, plastic coating and granite in walls inter. and exter., indicates finish in skies, grass, indicates type of door, concrete cake, plastic coating and granite in sky, symbolism, granite floor martelineado, indicates type of window, indicates finished floors, indicates finished walls, quantity , sheet of windows, width, height, observations, material, sheet of doors, fibercel with metal frame, ashlar, lintel, sliding, pine wood and metal frame, npl, details of joints, slab, at different level, wall , surfastil coating, at the same level, roof top, guest bathroom, skylight, handrail, bap, tiered wall, block, existing slab, inside mix, fill with mix, reinforced slab, continuation, glass, detail bleachers, upper floor, floor detail, glass block skylight, main, bedroom, cut a-a ‘, cut c-c’, cut b-b ‘, washbasin, shower, keys, door, cifateja or similar, placement of glass block, detaillet of, detail typical of, smoothing, leaves, come from, c Aja de, concrete, prefabricated, stack box, served, record cover, comes from stack, level. waters, grease trap box, battery box section, plant for stack and dishwasher box, variable, variable pvc entry, variable pvc exit, repository projection, registration cover design, pvc variable ø, enters, finished wall, rush to artifacts, zabieta in walls, masonry, adapter, pipe, male plug, slab, tube for, ceiling, sieve, protection, stopper, detail, sink detail, detail of toilet, longitudinal section to the main bathroom , kitchen, filling, on accessible roof must, roof, ventilation should be, door or window., roof accessible, ventilation on roof, typical cases of length, symbology of hydraulic installations, indicates diameter of the pipe., electric heater , elbow horizontal., elbow vertical up, pipes and accessories, valve and jets, which will be made with solvent cement, rapid drying
Raw text data extracted from CAD file:
| Language | Spanish |
| Drawing Type | Detail |
| Category | House |
| Additional Screenshots |
 |
| File Type | dwg |
| Materials | Concrete, Glass, Masonry, Plastic, Wood, Other |
| Measurement Units | Metric |
| Footprint Area | |
| Building Features | Garden / Park, Deck / Patio, Garage |
| Tags | apartamento, apartment, appartement, aufenthalt, autocad, casa, chalet, cuts, DETAIL, detailed, dwelling unit, DWG, facades, family house, floor, garage, haus, home, house, Housing, logement, maison, residên, residence, residential house, room, unidade de moradia, villa, wohnung, wohnung einheit |
