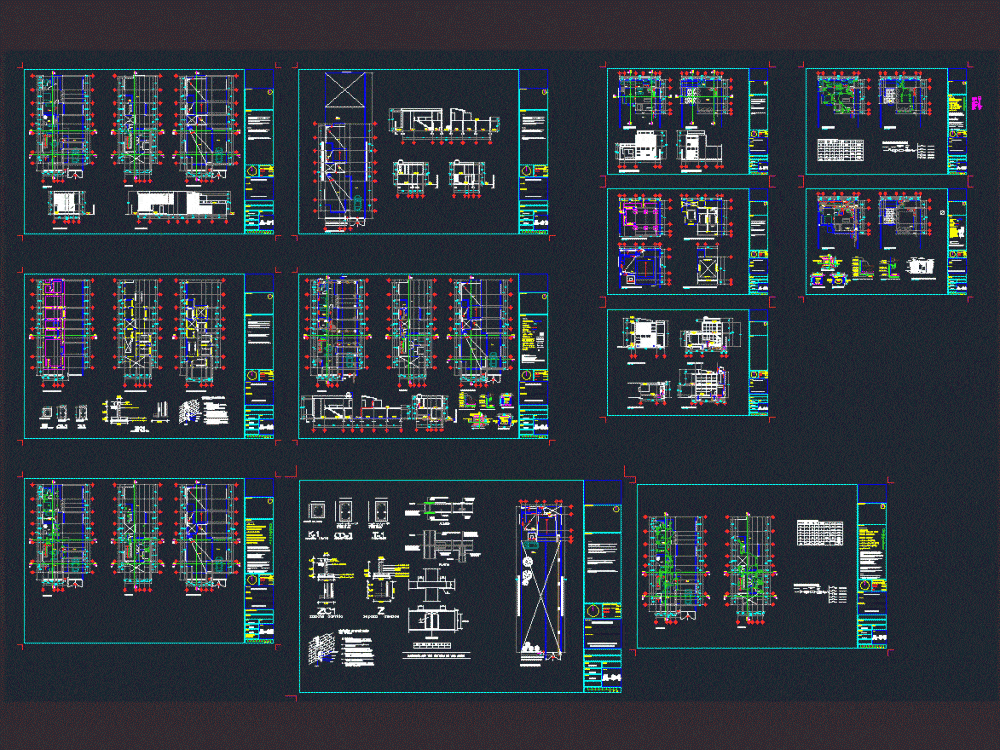
House Project – Project Department DWG Full Project for AutoCAD
PROJECT HOUSE – ROOM WITH A SHOP ISOLATED. PLANTS – CORTES – VIEW – FACILITIES
Drawing labels, details, and other text information extracted from the CAD file (Translated from Spanish):
stay, ground floor, detail installation in sinks, detail sanitary installation in wc, poor concrete template, chain, league, both directions, pichancha, electronivel, cement curbstone, grit, detail plant record, concrete cover, detail record x -x ‘, polished wall of cement, registry detail and execution, should be saturated with water to ensure the adherence of the mortar., cuatrapeando the vertical joints being, these plumb and the horizontal level, respect the Sections of the partition indicated in, the intersections of walls with castles., and of the existing humidity., of the height of the wall, nor greater slopes, cheek, tie, spreader, stake, sinescala, detail formwork, slim-line lamp, lamp environmental, both directions, walking sticks, center exit, integral boat center exit, weathering buttress, interior buttress, single damper, the placement of reinforcing steel in estr uctura should be done preventing any rod from coinciding with a registration box. And by extending the expansion by demolition of elements, the placement of pipes for the electrical installation must be done once this reinforcement pariila is finished, before it should be drawn in the formwork the location of boxes and descents., electrical installation, side facade, location :, symbology :, surface area :, location :, date :, scale :, signature :, key :, dimensions :, indicated, meters, owner :, project :, constructed area :, ground floor :, upper floor :, total :, bedroom, stay-dining room, service patio, dressing room, access, terrace, climbs, gym, ground floor, main facade, rear facade, floor foundation, gymnasium, structural floor mezzanine, empty, rooftop plant, covered structural floor, section a – a ‘, sectionb – b’, house – room, no. circuit, total watts, load chart, total, switch, gral., meter, connection, board, single line diagram, to the municipal collector, b.a.p. p.v.c., b.a.n. pvc, low black water, low rainwater, sanitary registry, discharge to the collector, strainer, jr, pump, heater, hot water, air jugs, cold water, domiciliary outlet, cistern detail, source of supply: municipal network, low level connected to electrical panel for, electrons in tanks and tanks for protection, automatic pumping and simultaneador alternator., control:, installation hidrosantaria, concrete, falsework, steel, armed with armex, garden, tied, platabanda, platabanda corrida, stiffener, same thickness, elevation, plant, continuous beams beam in steel, assembly plant, stair damper, outlet center, duct by slab, doorbell – interphone, telephone outlet, meter, board, switch, connection, contact, tv out, tv , tf, cfe, buttress, exit slim-line, to the municipal collector, adjoins with private property, tuboplus, heater, saf, covered, kitchen, bathroom, section c – c ‘, ban, garden, study, patio, room, dining room, rooftop plant, patio, foundation plant, vehicular, connection to cistern, baf, bac, cistern supply, connection to network, water, roof structural plant, professional cedula :, municipal key :, responsible expert:
Raw text data extracted from CAD file:
| Language | Spanish |
| Drawing Type | Full Project |
| Category | House |
| Additional Screenshots |
 |
| File Type | dwg |
| Materials | Concrete, Steel, Other |
| Measurement Units | Metric |
| Footprint Area | |
| Building Features | Garden / Park, Deck / Patio |
| Tags | apartamento, apartment, appartement, aufenthalt, autocad, casa, chalet, cortes, department, dwelling unit, DWG, facilities, full, haus, house, Housing, isolated, logement, maison, plants, Project, residên, residence, room, Shop, single, unidade de moradia, View, villa, wohnung, wohnung einheit |
