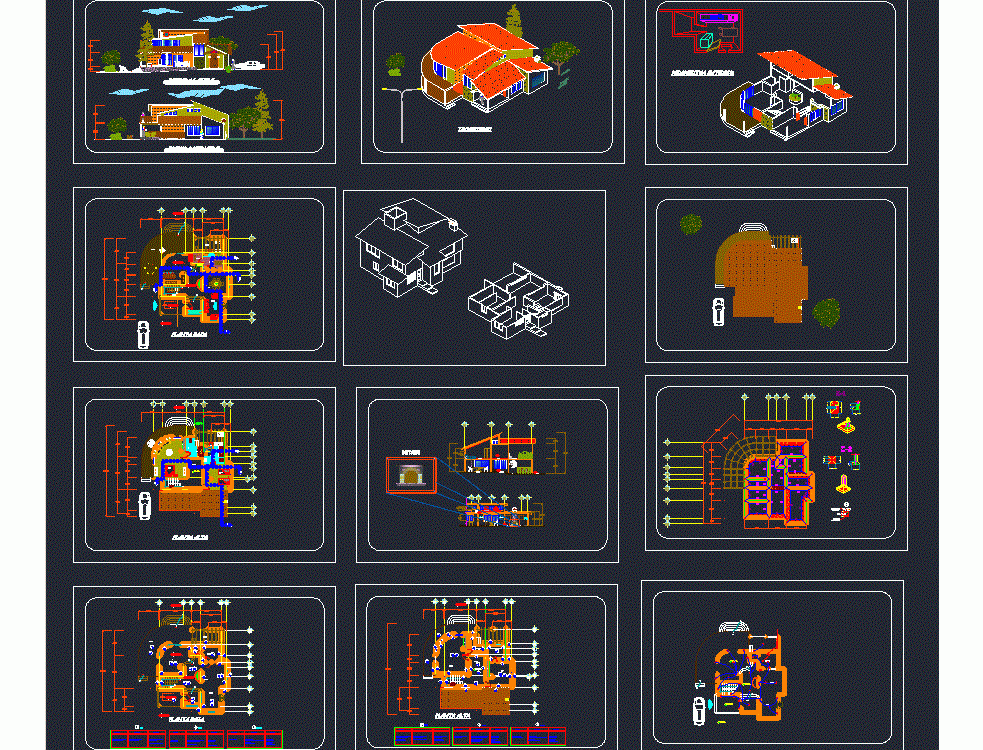
House Room DWG Full Project for AutoCAD
.Room house project dwg 2007 format which contains a full project with architectural plants; standard rate; facilities; foundations and prospects of contemporary and well designed home
Drawing labels, details, and other text information extracted from the CAD file (Translated from Spanish):
patio umbrella, oven – bottled gas, access, convection kitchen white-gas env, furnace – natural gas, north, foundation details, solid slabs, mezzanines, tiles, in supports of beams, in walls with load, in all the walls without load, concrete template, detail zapata corrida, enrace with tabicon, foundation in adjoining and courtyard, main facade, side facade, vestibule, master bedroom, bathroom, up, down, board, dining room, room, bar, kitchen, terrace, service yard, warehouse, or armex, detail, base finish, floors, initial finish, final finish, walls, plafond
Raw text data extracted from CAD file:
| Language | Spanish |
| Drawing Type | Full Project |
| Category | House |
| Additional Screenshots |
 |
| File Type | dwg |
| Materials | Concrete, Other |
| Measurement Units | Metric |
| Footprint Area | |
| Building Features | Deck / Patio |
| Tags | apartamento, apartment, appartement, architectural, aufenthalt, autocad, casa, chalet, dwelling unit, DWG, format, full, haus, house, Housing, logement, maison, plants, Project, residên, residence, room, single, standard, unidade de moradia, villa, wohnung, wohnung einheit |

