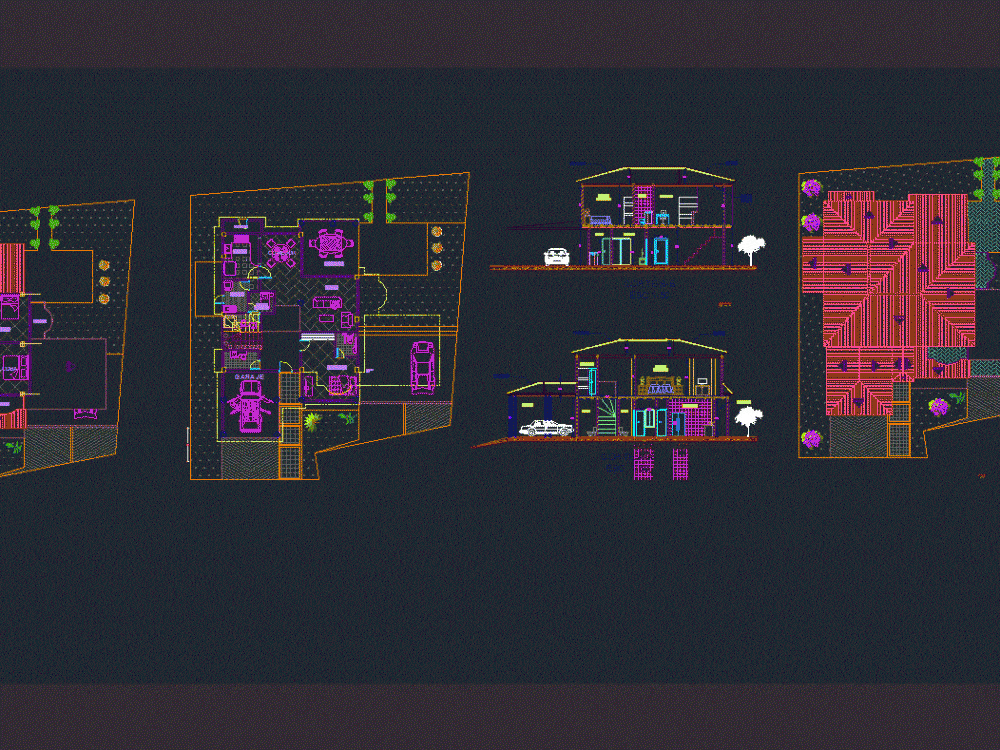ADVERTISEMENT

ADVERTISEMENT
Family House On Two Levels DWG Block for AutoCAD
Houses; consisting of plants and cuts
Drawing labels, details, and other text information extracted from the CAD file (Translated from Spanish):
socoda dishwasher, drafix cad, deposit, kitchen, clothes, dining room, terrace, room, service, garage, alcove, room, projection, main, study, balcony, master bedroom, bathroom, truss, tiles, university tolima, faculty of technology , program of dib. architectural and eng., project, location, date, plan, single-family country house, orchard, first and second floor, observation, esc, digitized, architectural and engineering drawing program, project :, location :, digitized :, date :, detached country house, vanessa martinez castro, observations :, esc :, contains :, cut aa court bb, presented to :, oscar santana, plan :, cover
Raw text data extracted from CAD file:
| Language | Spanish |
| Drawing Type | Block |
| Category | House |
| Additional Screenshots |
 |
| File Type | dwg |
| Materials | Other |
| Measurement Units | Metric |
| Footprint Area | |
| Building Features | Garage |
| Tags | apartamento, apartment, appartement, aufenthalt, autocad, block, casa, chalet, consisting, cuts, dwelling unit, DWG, Family, haus, house, HOUSES, Housing, levels, logement, maison, plants, residên, residence, single, unidade de moradia, villa, wohnung, wohnung einheit |
ADVERTISEMENT
