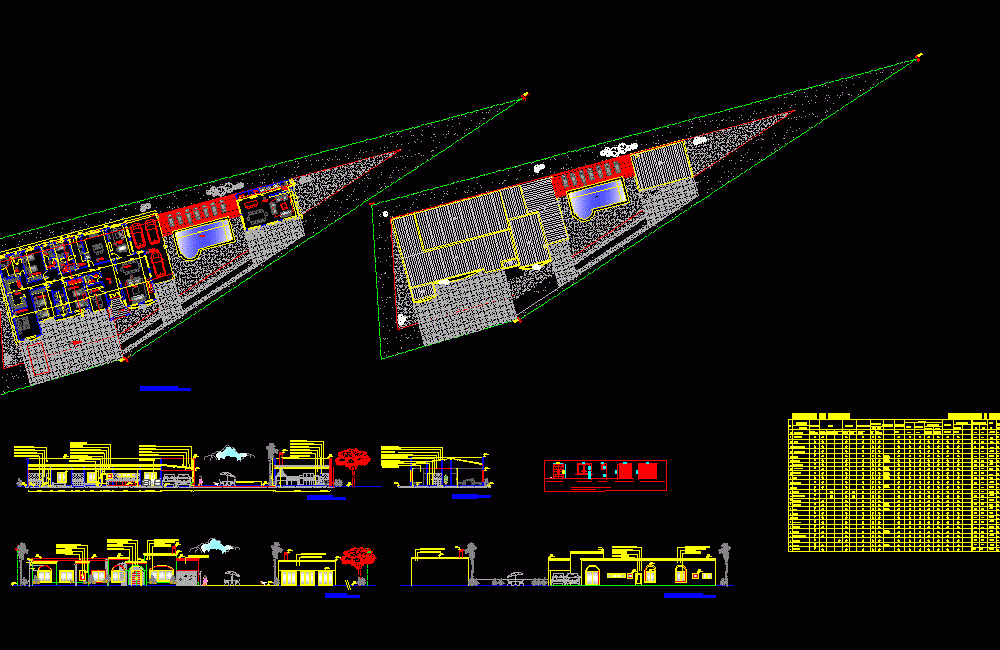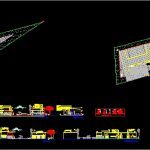
Farmhouse DWG Full Project for AutoCAD
Project for multifamily housing in Country housing
Drawing labels, details, and other text information extracted from the CAD file (Translated from Spanish):
npt, bedroom, master bedroom, dressing room, bathroom, toilet, desk, antebaño, d º s º, b º s º, laundry, kitchen, dining room, newspaper, garage, semi – covered, living, pool, solarium, barbecue, grill, oven, em, deck , access housing from street, windows that give access, bathroom windows, dining room windows, living room-dining room. quincho, all windows have roller blinds, local, dining room, living-dining room, access hall, patio access, foyer, carpentry, frame, roof, plaster, masonry, worksheet, bathroom servic., contrap., zocalo, revestim ., ceiling, wall, sheet, durlock, latex, destination, painting, lighting, dimensions, sup., ventilation, lighting and ventilation, common brick, int., ext., to lime, textured parex, aluminum, ppal bedroom ., corridor, covered garage, floor, planked parquet type, textured plaster type parex, brick masonry. common, aluminum carpentry, wood carpentry, planked deck, entabl.tipo parquet, interior plaster to lime, brick load wall. common, detablonado deck type, independent ceiling durlock type, metal strap, wood carpentry, mamp. thief common, access patio, hall, house – currents, contrafachada, facade
Raw text data extracted from CAD file:
| Language | Spanish |
| Drawing Type | Full Project |
| Category | House |
| Additional Screenshots |
 |
| File Type | dwg |
| Materials | Aluminum, Masonry, Wood, Other |
| Measurement Units | Metric |
| Footprint Area | |
| Building Features | Deck / Patio, Pool, Garage |
| Tags | apartamento, apartment, appartement, aufenthalt, autocad, casa, chalet, COUNTRY, dwelling unit, DWG, family house, farmhouse, full, haus, house, Housing, logement, maison, multifamily, Project, residên, residence, residential house, unidade de moradia, villa, wohnung, wohnung einheit |
