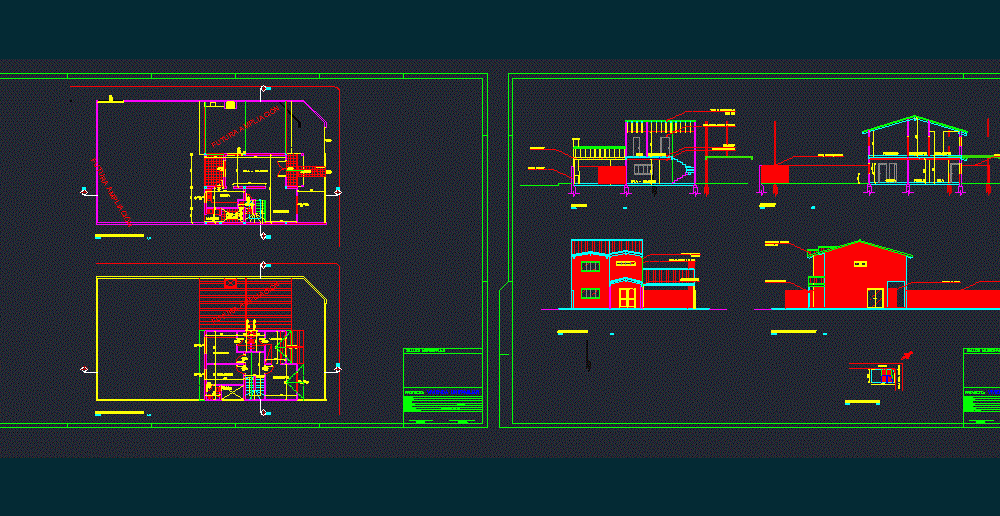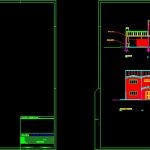
Houses DWG Block for AutoCAD
Split level accommodation located on a corner lot in situation; developed on 2 levels. It has 3 bedrooms; one en suite. The file consists of bounded plants; a cut and facade
Drawing labels, details, and other text information extracted from the CAD file (Translated from Spanish):
north, owner, project:, professional:, domicile :, owner :, cta.cte.ctral :, sup.const.:, location:, professional, sup.terreno :, sup. a regul.:, pte.prof .:: regularization of housing, kitchen, living room, laundry room, desk, access, architectural ground floor, bedroom, dressing room, single-family dwelling, architectural upper floor, municipal seals, roof of Spanish tiles, inner wall revoked and painted, removable ceiling, bathroom, distributor, court bb, corridor, room, court aa, sliding metal gate, brick wall in sight, street cnel. martínez, location plant, front facade, tempered glass openings, service patio, future expansion, wood opening, existing wall, right side facade, masonry pillars, roof of Spanish tiles
Raw text data extracted from CAD file:
| Language | Spanish |
| Drawing Type | Block |
| Category | House |
| Additional Screenshots |
 |
| File Type | dwg |
| Materials | Glass, Masonry, Wood, Other |
| Measurement Units | Metric |
| Footprint Area | |
| Building Features | Deck / Patio |
| Tags | accommodation, apartamento, apartment, appartement, aufenthalt, autocad, bedrooms, block, casa, chalet, corner, developed, dwelling unit, DWG, haus, house, HOUSES, Housing, Level, levels, located, logement, lot, maison, residên, residence, single, situation, split, unidade de moradia, villa, wohnung, wohnung einheit |
