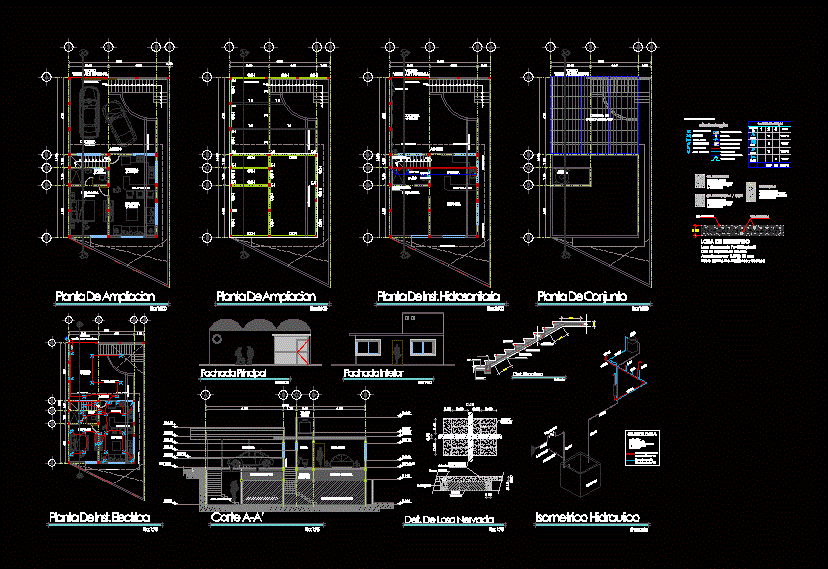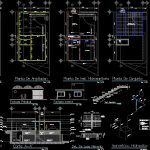
Housing Expansion DWG Plan for AutoCAD
Up Account of extension; plant cover; plant inst. electric; hydraulics; health; structural plans and ultimately structural detail as is the ribbed slab
Drawing labels, details, and other text information extracted from the CAD file (Translated from Spanish):
room, kitchen, bathroom, bedroom, garage, ground floor, access, ground floor wall, eaves, staircase, laundry area, existing construction, Tepezil filling, block, ribs, reinforced concrete, minimum anchor, concrete , sliding door, construction specifications:, center output, arbitrator, switch, off. staircase, control panel, meter, electrical connection, sanitary registry, tub. hot water, tub. cold water, tub. pvc sanitary., t. domiciliary, symbology, load chart, circuit, no., total, water tank, toilet, wc, lav., reg., tarja, laundry, washing machine, sun socket, symbology, e.- float, d.- nose wrench , c.- gate valve, b.- union nut, a.- meter, low hot water, low cold water, existing, towards the reg.
Raw text data extracted from CAD file:
| Language | Spanish |
| Drawing Type | Plan |
| Category | House |
| Additional Screenshots |
 |
| File Type | dwg |
| Materials | Concrete, Other |
| Measurement Units | Metric |
| Footprint Area | |
| Building Features | Garage |
| Tags | account, apartamento, apartment, appartement, aufenthalt, autocad, casa, chalet, cover, dwelling unit, DWG, electric, expansion, extension, family house, haus, health, house, Housing, hydraulics, inst, logement, maison, plan, plant, residên, residence, residential house, unidade de moradia, villa, wohnung, wohnung einheit |
