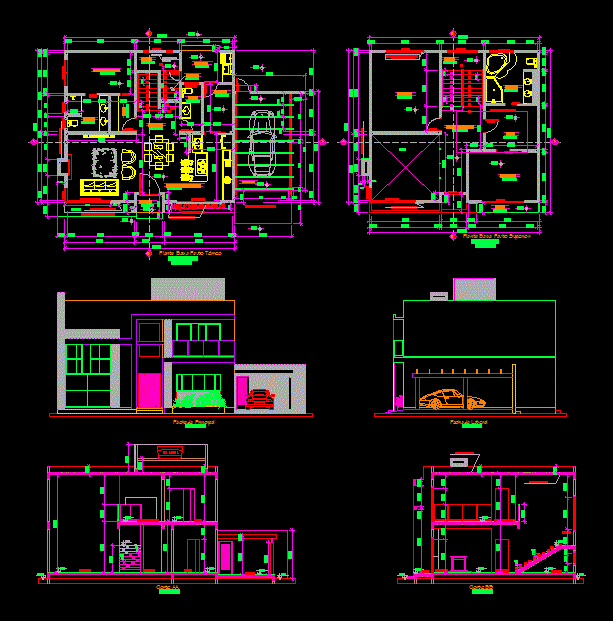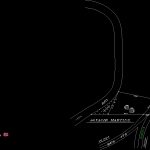
Forquilhinha Project DWG Full Project for AutoCAD
Unifamiliar Home; modern style; plants; cuts elevations; and general plan
Drawing labels, details, and other text information extracted from the CAD file (Translated from Portuguese):
dimas kammer, pp – permanent preservation zone, rp ii – predominant residential ii, rp i – predominant residential i, mc i – central mixed i, mc ii – central mixed ii, md – mixed mixed, green forest areas, ip – industrial dining room, living room, garage projection, recess of the street, lavino antonio monteiro street, rua josé daminelli netto, summary, anaerobic filter, septic tank, contribution, cx. correspondence, half-wire, f.a., cx. fat, trough, cx. walkway, alley in the hammock, public, post, do not own tree in the sidewalk, recess halyard, floor alert according, there is no tree, post or stop, running of the building, bus in the drive, garage, niche, toilet, closet, bathroom , suite of the boys, laundry, deposit, porch, porch, view detail in stone palito, floor plan superior pavto, projection superior pavto, projection window, floor plan ground floor, intimate suite, double suite, balcony, projection detail of the beam kitchen, slab with waterproofing treatment, court, river, open kitchen, living room, kitchen, living room, kitchen, alvacir martins, criciúma, são roque, street, bathed, trapdoor, projection volume cx. water
Raw text data extracted from CAD file:
| Language | Portuguese |
| Drawing Type | Full Project |
| Category | House |
| Additional Screenshots |
 |
| File Type | dwg |
| Materials | Other |
| Measurement Units | Metric |
| Footprint Area | |
| Building Features | Garage |
| Tags | apartamento, apartment, appartement, aufenthalt, autocad, casa, chalet, cuts, dwelling unit, DWG, elevations, full, general, haus, home, house, logement, maison, modern, plan, plants, Project, residên, residence, style, unidade de moradia, unifamiliar, villa, wohnung, wohnung einheit |
