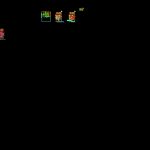
Private Ground Floor DWG Full Project for AutoCAD
This residency project inlcudes architectural plants; dimensional; floor ceiling; architectural and structural elevations; plant foundations; architectural and structural sections; finished board; doors and windows; constructional details; electric plant and plumbing
Drawing labels, details, and other text information extracted from the CAD file (Translated from Spanish):
porch, lobby, room, types of perlines, foundations plant, outlet distribution plant, sanitary network plant, well … I do not know if there will be septic tank or there is sanitary pipe, Ordonez, towards highway masaya, boundary, architectural plant , environment, living room, ss visits, study, ss, porch, hallway, master bedroom, walking closet, internal patio, kitchen, ceramic floor, chiltepe tile, stone veneer —, latex paint, dining room, repelle and fine, oil paint, zinc zintroalum, symbol, measurements, number of windows, observations: number of doors, observations: central door with two windows on each side, aluminum and glass material, observations: drum-type door, observations: door sliding aluminum and glass., Observations: drum door, observations: square tube gate., Observations: wrought iron gate located in perimeter access wall., sizing plant, bedroom service, washing and ironing, terrace, ceramic skirting board, skirting board, finished cast iron cover, level of terrain, quarter brick, sand granulometrada, pass valve, section, cover tile type colonial red color, no scale, existing perlin, metal beam . existing, flat ceiling of gypsum, on structure of the same system gypsum, of the same system gypsum, mr. on structure, roof cover, fine stream finish, repelle and fine, detail, scale, detail d, axis, masonry wall, fill with concrete, cylinder head wall, metal structure, detail e, detail to, roof structural plant, architectural elevation, goes, mark, long, width, thickness, displacement, reinforcements
Raw text data extracted from CAD file:
| Language | Spanish |
| Drawing Type | Full Project |
| Category | House |
| Additional Screenshots |
 |
| File Type | dwg |
| Materials | Aluminum, Concrete, Glass, Masonry, Other |
| Measurement Units | Metric |
| Footprint Area | |
| Building Features | Deck / Patio |
| Tags | apartamento, apartment, appartement, architectural, architectural elevations, aufenthalt, autocad, casa, ceiling, chalet, construction details, dimensional, dwelling unit, DWG, floor, full, ground, haus, house, logement, maison, plants, private, Project, residên, residence, unidade de moradia, villa, wohnung, wohnung einheit |
