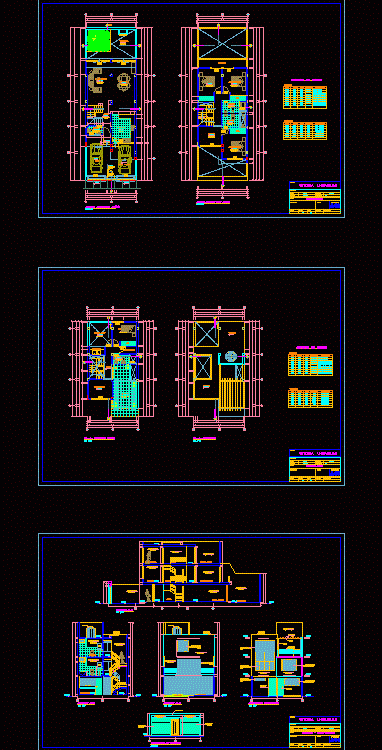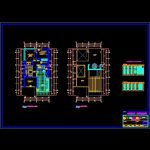
Family Housing 7×21 DWG Block for AutoCAD
7×21 FAMILY HOUSING ARCHITECTURE; READY FOR BUILDING LICENCE HAS PLANNING DISTRIBUTION; ELEVACIONES; CORTES; TABLE VANOS
Drawing labels, details, and other text information extracted from the CAD file (Translated from Spanish):
projection of lifting door, ceiling projection, projection of eaves, projection of cantilever, bedroom, ss.hh., hall, balcony, kitchen, living room, dining room, living room, carport, terrace, garden, cl., floor: first floor, floor: second floor, national ceramic floor, white porcelain floor, gray porcelain floor, laminated wood floor, pine color oregon, flagstone floor, dorm. serv., library, service patio, floor: third floor, laundry, polished cement floor, wooden screen projection, plant: ceilings, exterior facade, aa cut, tarred and painted wall, roof, elevated tank, bb cut, cut cc, interior facade, mirror, chimbote, route file :, sheet number :, owner :, sheet :, region :, province :, ancash, santa, drawing :, scale :, designer :, date :, distribution, detached house, project :, revision :, district :, address :, dqp, cuts – elevations, direct system window, transparent glass, wooden door, plywood, metal railing, surgical steel, wooden beam, wooden beams , wood column, light cover, polycarbonate, doors, windows, sill, —–, high, type, width, sist. direct, description, solid-wood, plywood-wood, high window, box vain, enamel, deposit, kitchen-grill, lift door, solid wood, eave concrete
Raw text data extracted from CAD file:
| Language | Spanish |
| Drawing Type | Block |
| Category | House |
| Additional Screenshots |
 |
| File Type | dwg |
| Materials | Concrete, Glass, Steel, Wood, Other |
| Measurement Units | Metric |
| Footprint Area | |
| Building Features | Garden / Park, Deck / Patio |
| Tags | apartamento, apartment, appartement, architecture, aufenthalt, autocad, block, building, casa, chalet, distribution, dwelling unit, DWG, elevaciones, Family, haus, house, Housing, logement, maison, planning, property, ready, residên, residence, single family, unidade de moradia, villa, wohnung, wohnung einheit |
