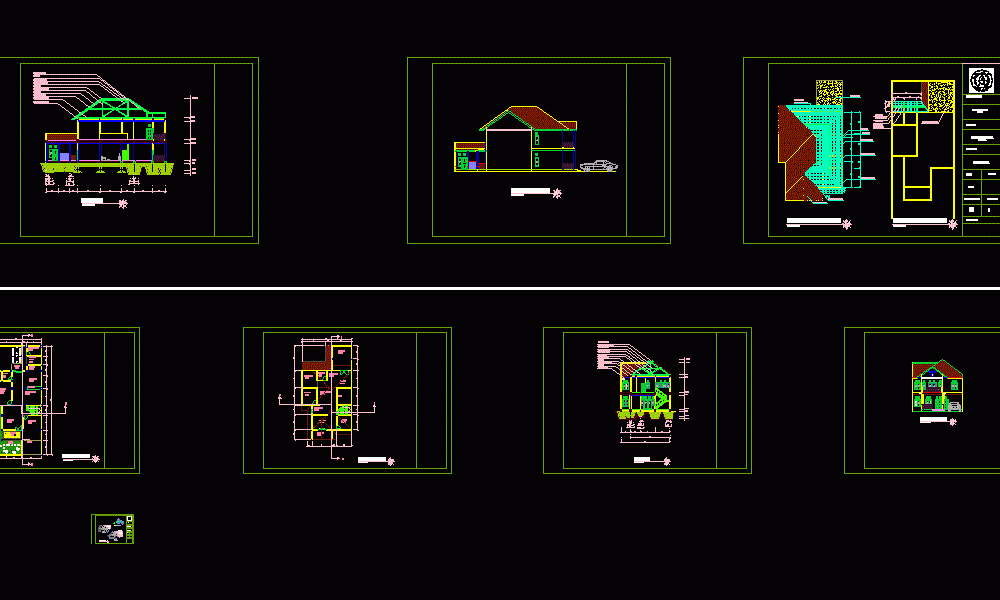ADVERTISEMENT

ADVERTISEMENT
House 2 Levels – Covered Valley Flashing – Hip DWG Block for AutoCAD
Plant – cut – facade – cimentacion
Drawing labels, details, and other text information extracted from the CAD file (Translated from Indonesian):
terrace, wardrobe, floor plan, void, eternet, concrete floor plate, concrete ladder, sloff, kramik floor, stucco floor plaster, concrete rebound, original soil, soil urug, sand urug, foundation stone pas time, anstamping, foot plat foundation, ruiter , half a horse, concrete roof, roof tile, no concrete, anchor, steel begel plate, squirrels, manhole cover, water line, fixture floor
Raw text data extracted from CAD file:
| Language | Other |
| Drawing Type | Block |
| Category | House |
| Additional Screenshots |
 |
| File Type | dwg |
| Materials | Concrete, Steel, Other |
| Measurement Units | Imperial |
| Footprint Area | |
| Building Features | |
| Tags | apartamento, apartment, appartement, aufenthalt, autocad, block, casa, chalet, cimentacion, covered, Cut, duplex house, dwelling unit, DWG, facade, haus, house, house 2 levels, levels, logement, maison, plant, residên, residence, unidade de moradia, valley, villa, wohnung, wohnung einheit |
ADVERTISEMENT
