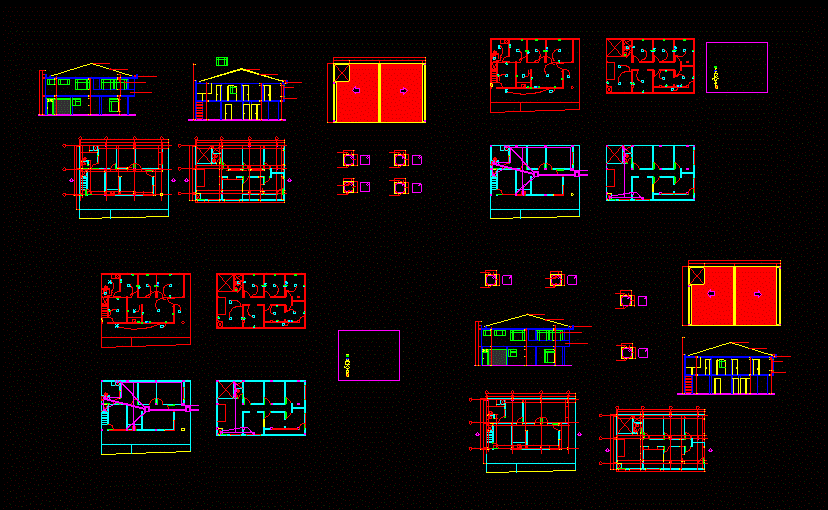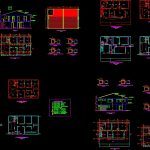ADVERTISEMENT

ADVERTISEMENT
Housing Project DWG Full Project for AutoCAD
Full House – plants – sections – elevations – details
Drawing labels, details, and other text information extracted from the CAD file (Translated from Spanish):
patio clothes, bathroom, alcove, garage, walkway, living room, dining room, living room, kitchen, hall, clothes, plastered and painted wall, metal window, concrete walkway, cement asbestos easel, metal window, cement asbestos tile , conventions: single switch double switch triple switch switchable switch socket telephone connection light bulb or lamp light bulb connection to television circuit board
Raw text data extracted from CAD file:
| Language | Spanish |
| Drawing Type | Full Project |
| Category | House |
| Additional Screenshots |
 |
| File Type | dwg |
| Materials | Concrete, Other |
| Measurement Units | Metric |
| Footprint Area | |
| Building Features | Deck / Patio, Garage |
| Tags | apartamento, apartment, appartement, aufenthalt, autocad, casa, chalet, details, dwelling unit, DWG, elevations, full, haus, home, house, Housing, logement, maison, plants, Project, property, residên, residence, sections, unidade de moradia, villa, wohnung, wohnung einheit |
ADVERTISEMENT
