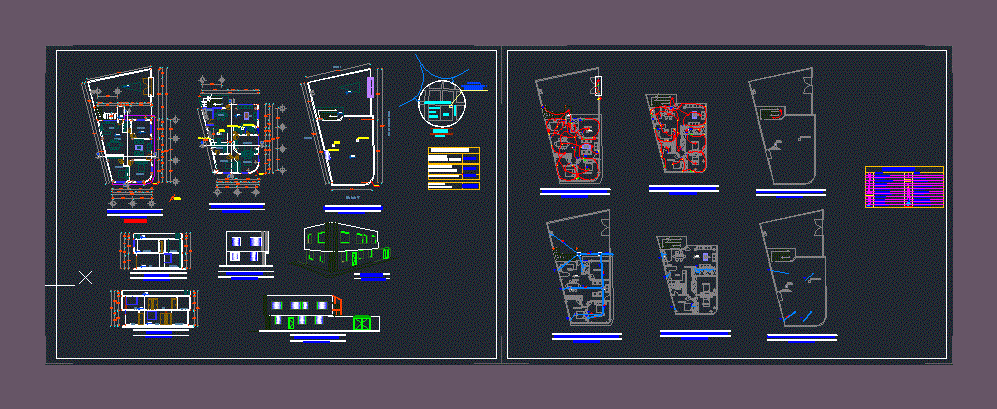
Family DWG Block for AutoCAD
ARCHITECTURE PLANNING AND DOMICILIARY
Drawing labels, details, and other text information extracted from the CAD file (Translated from Spanish):
wastewater downpipe, switchable switch, light meter, lighting circuit, receptacle circuit, breaker box, drinking water outlet, gas boiler, inspection box, drinking water meter, drinking water rise, symbology, electrical outlet , simple switch, double switch, telephone and electric intercom, light point, drain, cement pipe, rainwater downpipe, floor drain, pvc pipe., tv antenna, tv, cold water pipe, af, pipe of hot water, ac, point of light in wall, blind box of revision, no scale, location, street otto arosemena gomez, total area of the land, total of construction, bedroom, dining room, living room, kitchen, dressing room, court and – and ‘, bathroom, hall, court x – x’, street facade otto arosemena, ventilation duct, network, lighting duct, herb market, passage ‘c’, otto street arosemema gomez, perspective view, laundry, orlandoguilcapi
Raw text data extracted from CAD file:
| Language | Spanish |
| Drawing Type | Block |
| Category | House |
| Additional Screenshots | |
| File Type | dwg |
| Materials | Other |
| Measurement Units | Metric |
| Footprint Area | |
| Building Features | |
| Tags | apartamento, apartment, appartement, architecture, aufenthalt, autocad, block, casa, chalet, domiciliary, dwelling unit, DWG, ecuador, Family, haus, house, logement, maison, planning, residên, residence, single, unidade de moradia, villa, wohnung, wohnung einheit |
