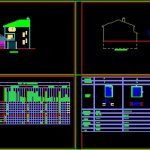
Housing Project DWG Full Project for AutoCAD
HOUSING PROJECT 12X10 3 FLOORS (floor -1, FLOOR FLOOR 1 OY CORTES ELEVATIONS WITH PLANTS LIGHT PLANE DETAIL bounded PLANT FIRE
Drawing labels, details, and other text information extracted from the CAD file (Translated from Portuguese):
roofing plant, basement plant, postrior elevation, left lateral elevation, main elevation, right lateral elevation, marble, hoops, material, observations, vanity, location, free, granite, aluminum, stop, drawings, quantities, designation , entrance, comp.for machines, basement, garage, stairs, outbuildings, rooms, floor, wc, hall, hall, storage, kitchen, esquartelada, mosaic, ceramic, screed, polished, rustica, tijole. glazed tile, ceramic tile, ceramic tile, buffed, other, wood, flooring, map finishes, skirting boards, bedrooms and bathrooms, m adeira, living room, balcony room, sanded and painted, ceral, tile, ceiling, walls, ceilings, bb cut, aa cut, hollow brick wall, shale stone, flap and channel tile, concrete slab, wood billet, zinc shovel, zinc ruffle
Raw text data extracted from CAD file:
| Language | Portuguese |
| Drawing Type | Full Project |
| Category | House |
| Additional Screenshots |
 |
| File Type | dwg |
| Materials | Aluminum, Concrete, Wood, Other |
| Measurement Units | Metric |
| Footprint Area | |
| Building Features | Garage |
| Tags | apartamento, apartment, appartement, aufenthalt, autocad, casa, chalet, cortes, dwelling unit, DWG, elevations, floor, floors, full, haus, house, Housing, logement, maison, plants, Project, residên, residence, unidade de moradia, villa, wohnung, wohnung einheit |
