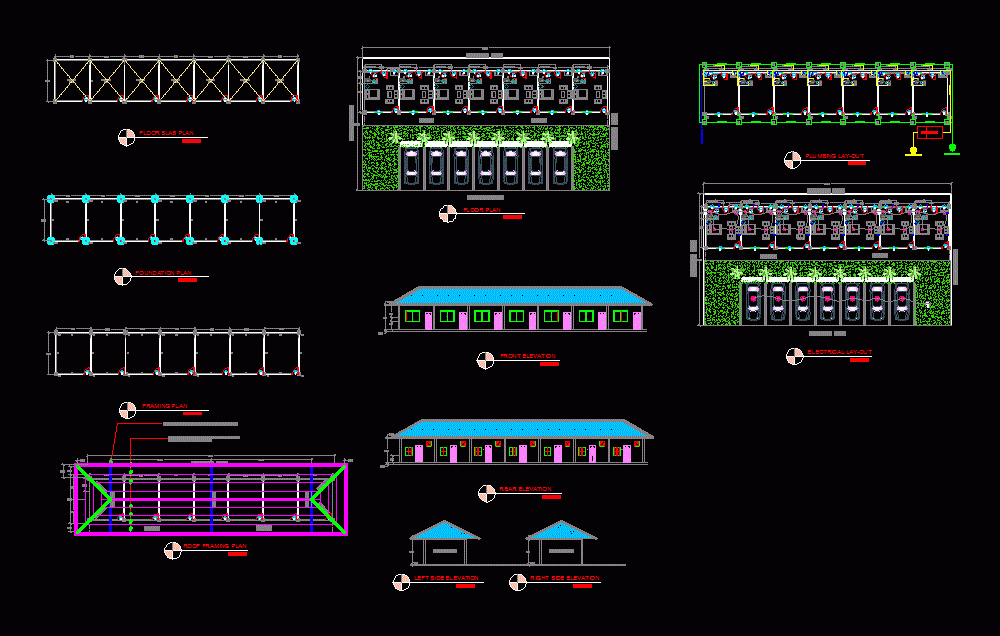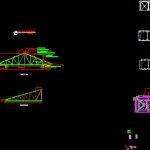
Apartment DWG Block for AutoCAD
This a one storey apartment
Drawing labels, details, and other text information extracted from the CAD file:
property line, ground floor plan, foundation plan, lav, lobby, laundry area, floor plan, front elevation, roof framing plan, rear elevation, basket strainer, see fascia board attachment det., roof and truss detail, left side elevation, right side elevation, framing plan, section, equally spaced both ways, nat’l.ground line, w-f detail, plan, spaced as shown, both ways, inlet pipe, outlet, min.air space, hor.bars are spaced at every third layer of chb, detail of septic tank, digestive chamber, natl.ground line, leaching, chamber, manhole, top view, roof beam details, cross section, longitudinal section, septic vault detail, fau, plumbing lay-out, to main sewer, septic vault, electrical lay-out, gravel bed, inlet, detail of catch basin, c.b.cover, natl.ground ln., floor slab plan
Raw text data extracted from CAD file:
| Language | English |
| Drawing Type | Block |
| Category | House |
| Additional Screenshots |
 |
| File Type | dwg |
| Materials | Concrete, Other |
| Measurement Units | Imperial |
| Footprint Area | |
| Building Features | |
| Tags | apartamento, apartment, appartement, aufenthalt, autocad, block, casa, chalet, dwelling unit, DWG, haus, house, logement, maison, residên, residence, storey, unidade de moradia, villa, wohnung, wohnung einheit |
