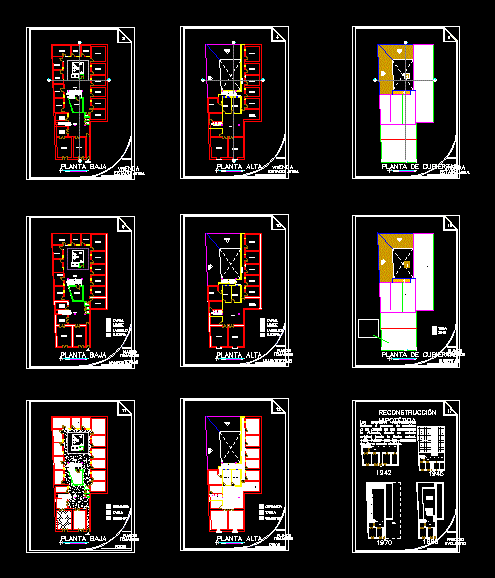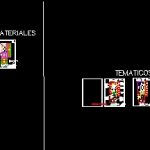
Proposed Housing Options DWG Full Project for AutoCAD
The project is a proposal for restoration and new use of an old building, the project contains plants; facade and the current state courts, thematic material and damage planes and plants and cut facade of the new proposal use of the dwelling.
Drawing labels, details, and other text information extracted from the CAD file (Translated from Spanish):
kitchen dining room, room, hallway, unused, bathroom, patio, ground floor, access, housing, high floor, roofing plant, court bb, facade, cut aa, floor plans, mud wall, adobe, brick, wood, floors, ceramics, table, cement, kitchen, plants, ceiling, plywood, non-material, roofing, tile, zinc, room, process, hypothetical reconstruction, the schemes represented, indicate the process of changes to which the house was subjected, from its state original to date, it should be noted that the schemes have no defined scale., garden, is built, divided area, current status, does not exist, thematic materials, sanitary facilities, mud walls, electrical installations, concrete, concrete floor, concrete coated , floor, plants on deck, covered eaves, thematic damage, proposal and new use, principles for the proposal, memory, the proposed project is framed in the thought that the owner expressed in the first conversations ations, since she already owns a real estate property of better quality for housing and expressing that she would like to give it a new use at present, trying to maintain as much as possible the formal typology of the dwelling. that is why a student residence is proposed in it. giving the appropriate adjustments that can meet the expressed. as support of the proposal it could be said that both the real estate and the surrounding media lends itself to a proposal as indicated, due to the location of it, which is located in the historical center of the city. the proposal is generated in order to provide a useful service to future users, mainly secondary students who leave their native places in order to obtain their university studies. the proposal will be made with the following environments, single and double bedrooms with private bathrooms each, there will be a place for the concierge, a information booth for residents, a general dining room, and a study area for all users of the residence., new use, prop, vestibule, high floor profile, restoration actions, concierge, bedroom, double, store, books, study, dining room, information, liberation, consolidation, reintegration, integration, replacement, wall of ram bathrooms, ceiling, room, mud wall, stairs, plants, bathroom, door, metal door, mud wall, wall wood, balcony, wooden floor, window, door, window, storage-rest, zinc roof, tile roof, polycarbonate cover, garden, empty above garden, empty on patio
Raw text data extracted from CAD file:
| Language | Spanish |
| Drawing Type | Full Project |
| Category | House |
| Additional Screenshots |
 |
| File Type | dwg |
| Materials | Concrete, Wood, Other |
| Measurement Units | Metric |
| Footprint Area | |
| Building Features | Garden / Park, Deck / Patio |
| Tags | apartamento, apartment, appartement, aufenthalt, autocad, building, casa, chalet, current, dwelling unit, DWG, facade, full, haus, house, Housing, logement, maison, options, plants, Project, proposal, proposed, residên, residence, restoration, state, unidade de moradia, villa, wohnung, wohnung einheit |

